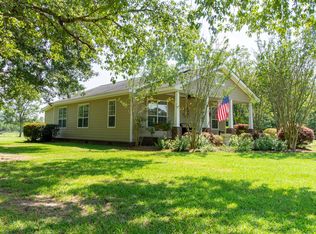Charming Carolina Cottage on 34 acres grabs your attention from the road with immaculate fencing that leads up to the entrance into the long driveway leading up the sweetest place surrounded by beautifully manicured tall pines. No carpeting in the home and the open and cheerful interior has an abundance of natural lighting and windows to take in the peaceful serenity of the open fields.
This property is off market, which means it's not currently listed for sale or rent on Zillow. This may be different from what's available on other websites or public sources.
