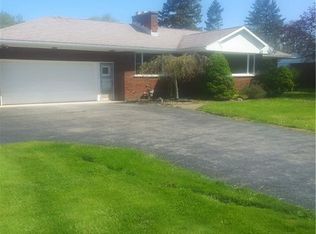Closed
$249,000
903 Lockport Rd, Youngstown, NY 14174
3beds
1,224sqft
Single Family Residence
Built in 1960
0.5 Acres Lot
$256,000 Zestimate®
$203/sqft
$1,985 Estimated rent
Home value
$256,000
$228,000 - $287,000
$1,985/mo
Zestimate® history
Loading...
Owner options
Explore your selling options
What's special
Make this charming 3 bedroom Ranch YOUR HOME! Many new updates including
LVP flooring throughout the house, except for the bedrooms which still boast the
original hardwood floors! Updated kitchen with Corian countertops and stainless
steel appliances. New central AC, large living room with gas fireplace, many
cosmetic updates as well as updated bathroom. Patio door walks out onto 10X12
deck that is surround by a fully fenced yard. Full size basement, which also has a
brick fireplace- this basement is just waiting to be finished! Located just outside
the Village of Youngstown- Great Location! Nearby shops, parks, farm markets,
lower Niagara River & parkway to buffalo & Canada, just minutes from Lewiston.
Zillow last checked: 8 hours ago
Listing updated: August 28, 2025 at 08:37am
Listed by:
Lisa Leffler 716-475-2017,
Howard Hanna WNY Inc.
Bought with:
Jodi Collins, 10401201919
Great Lakes Real Estate Inc.
Source: NYSAMLSs,MLS#: B1610772 Originating MLS: Buffalo
Originating MLS: Buffalo
Facts & features
Interior
Bedrooms & bathrooms
- Bedrooms: 3
- Bathrooms: 1
- Full bathrooms: 1
- Main level bathrooms: 1
- Main level bedrooms: 3
Heating
- Electric, Gas, Baseboard
Cooling
- Central Air
Appliances
- Included: Dryer, Dishwasher, Electric Oven, Electric Range, Gas Water Heater, Microwave, Refrigerator, Washer
- Laundry: In Basement
Features
- Ceiling Fan(s), Eat-in Kitchen, Separate/Formal Living Room, Pantry, Bedroom on Main Level, Main Level Primary
- Flooring: Hardwood, Varies, Vinyl
- Basement: Full,Sump Pump
- Number of fireplaces: 2
Interior area
- Total structure area: 1,224
- Total interior livable area: 1,224 sqft
Property
Parking
- Total spaces: 1
- Parking features: Detached, Garage
- Garage spaces: 1
Accessibility
- Accessibility features: Accessible Doors
Features
- Levels: One
- Stories: 1
- Patio & porch: Deck
- Exterior features: Blacktop Driveway, Deck, Enclosed Porch, Fully Fenced, Porch
- Fencing: Full
Lot
- Size: 0.50 Acres
- Dimensions: 100 x 217
- Features: Agricultural, Rectangular, Rectangular Lot
Details
- Parcel number: 2934890460030001010000
- Special conditions: Standard
- Other equipment: Satellite Dish
Construction
Type & style
- Home type: SingleFamily
- Architectural style: Ranch
- Property subtype: Single Family Residence
Materials
- Vinyl Siding
- Foundation: Poured
- Roof: Asphalt
Condition
- Resale
- Year built: 1960
Utilities & green energy
- Sewer: Septic Tank
- Water: Connected, Public
- Utilities for property: High Speed Internet Available, Water Connected
Green energy
- Energy efficient items: Appliances, HVAC, Lighting, Windows
Community & neighborhood
Location
- Region: Youngstown
- Subdivision: Tower North
Other
Other facts
- Listing terms: Cash,Conventional,FHA,USDA Loan,VA Loan
Price history
| Date | Event | Price |
|---|---|---|
| 8/25/2025 | Sold | $249,000+3.8%$203/sqft |
Source: | ||
| 7/31/2025 | Pending sale | $239,900$196/sqft |
Source: | ||
| 7/31/2025 | Listing removed | $239,900$196/sqft |
Source: | ||
| 6/2/2025 | Pending sale | $239,900$196/sqft |
Source: | ||
| 5/29/2025 | Listed for sale | $239,900+65.4%$196/sqft |
Source: | ||
Public tax history
| Year | Property taxes | Tax assessment |
|---|---|---|
| 2024 | -- | $97,500 |
| 2023 | -- | $97,500 |
| 2022 | -- | $97,500 |
Find assessor info on the county website
Neighborhood: 14174
Nearby schools
GreatSchools rating
- NAPrimary Education CenterGrades: PK-4Distance: 2.5 mi
- 4/10Lewiston Porter Middle SchoolGrades: 6-8Distance: 2.5 mi
- 8/10Lewiston Porter Senior High SchoolGrades: 9-12Distance: 2.5 mi
Schools provided by the listing agent
- District: Lewiston-Porter
Source: NYSAMLSs. This data may not be complete. We recommend contacting the local school district to confirm school assignments for this home.
