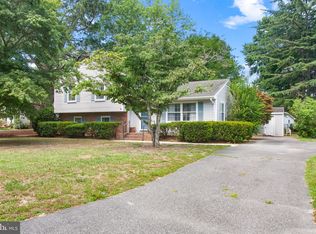Sold for $164,990 on 09/05/25
$164,990
903 Loch Raven Rd, Salisbury, MD 21804
3beds
1,624sqft
Single Family Residence
Built in 1973
0.63 Acres Lot
$-- Zestimate®
$102/sqft
$2,361 Estimated rent
Home value
Not available
Estimated sales range
Not available
$2,361/mo
Zestimate® history
Loading...
Owner options
Explore your selling options
What's special
* * * Investor Alert! * * * Great floorplan + location - lots of potential - 3BR + Den, 2BA rancher on a nice-sized lot minutes to Downtown Salisbury. Large living room - triple windows for lots of sunlight. Huge den / family room. Arched doorway into the formal dining room. Traditional u-shaped kitchen offers plenty of cabinetry + counterspace. Primary bedroom - original wood floors, full, en-suite bath - stall shower. Bedroom 2 w/original wood floors. Bedroom 3 w/laminate floors. 2nd full bath - tub/shower combo, oversized vanity. Laundry room completes the home's interior. Brick patio overlooks the yard with mature trees. Home, septic, and WDI inspections have been done. * * * Septic needs replaced. Home is being sold as-is, where is. * * * Sizes, taxes approximate.
Zillow last checked: 8 hours ago
Listing updated: September 12, 2025 at 08:33am
Listed by:
Brandon Brittingham 443-783-3928,
EXP Realty, LLC
Bought with:
Eka Suryadi Poling, RS-0037015
Keller Williams Realty Delmarva
Source: Bright MLS,MLS#: MDWC2019450
Facts & features
Interior
Bedrooms & bathrooms
- Bedrooms: 3
- Bathrooms: 2
- Full bathrooms: 2
- Main level bathrooms: 2
- Main level bedrooms: 3
Primary bedroom
- Features: Attached Bathroom
- Level: Main
Bedroom 2
- Level: Main
Bedroom 3
- Level: Main
Primary bathroom
- Level: Main
Bathroom 2
- Level: Main
Family room
- Level: Main
Kitchen
- Features: Breakfast Nook
- Level: Main
Laundry
- Level: Main
Living room
- Level: Main
Heating
- Baseboard, Electric
Cooling
- Central Air, Electric
Appliances
- Included: Electric Water Heater
- Laundry: Main Level, Laundry Room
Features
- Attic, Bathroom - Stall Shower, Bathroom - Tub Shower, Breakfast Area, Entry Level Bedroom, Floor Plan - Traditional, Formal/Separate Dining Room, Primary Bath(s)
- Has basement: No
- Has fireplace: No
Interior area
- Total structure area: 1,624
- Total interior livable area: 1,624 sqft
- Finished area above ground: 1,624
- Finished area below ground: 0
Property
Parking
- Total spaces: 4
- Parking features: Asphalt, Private, Driveway
- Uncovered spaces: 4
Accessibility
- Accessibility features: 2+ Access Exits
Features
- Levels: One
- Stories: 1
- Patio & porch: Patio
- Pool features: None
Lot
- Size: 0.63 Acres
- Features: Front Yard, Rear Yard, SideYard(s)
Details
- Additional structures: Above Grade, Below Grade
- Parcel number: 2308019207
- Zoning: R20
- Special conditions: Standard
Construction
Type & style
- Home type: SingleFamily
- Architectural style: Ranch/Rambler
- Property subtype: Single Family Residence
Materials
- Frame
- Foundation: Crawl Space
Condition
- New construction: No
- Year built: 1973
Utilities & green energy
- Sewer: On Site Septic
- Water: Well
Community & neighborhood
Location
- Region: Salisbury
- Subdivision: Highland Park
Other
Other facts
- Listing agreement: Exclusive Right To Sell
- Listing terms: Cash,Private Financing Available
- Ownership: Fee Simple
Price history
| Date | Event | Price |
|---|---|---|
| 9/5/2025 | Sold | $164,990+3.1%$102/sqft |
Source: | ||
| 8/25/2025 | Pending sale | $159,990$99/sqft |
Source: | ||
| 8/21/2025 | Listed for sale | $159,990$99/sqft |
Source: | ||
Public tax history
| Year | Property taxes | Tax assessment |
|---|---|---|
| 2025 | -- | $184,800 +8.3% |
| 2024 | $1,636 +4.8% | $170,667 +9% |
| 2023 | $1,561 +7.6% | $156,533 +9.9% |
Find assessor info on the county website
Neighborhood: 21804
Nearby schools
GreatSchools rating
- 3/10Glen Avenue SchoolGrades: 2-5Distance: 0.9 mi
- 6/10Bennett Middle SchoolGrades: 6-9Distance: 4 mi
- 5/10Parkside High SchoolGrades: 9-12Distance: 0.4 mi
Schools provided by the listing agent
- District: Wicomico County Public Schools
Source: Bright MLS. This data may not be complete. We recommend contacting the local school district to confirm school assignments for this home.

Get pre-qualified for a loan
At Zillow Home Loans, we can pre-qualify you in as little as 5 minutes with no impact to your credit score.An equal housing lender. NMLS #10287.
