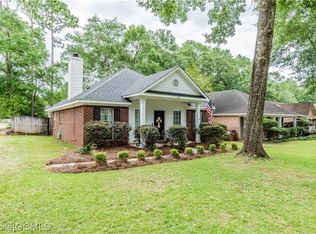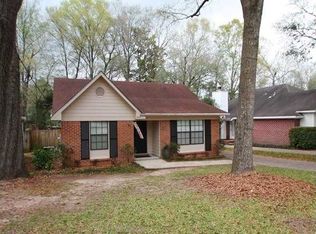Closed
$233,000
903 Linlen Ave, Mobile, AL 36609
3beds
1,686sqft
Residential
Built in 1996
7,496.68 Square Feet Lot
$251,200 Zestimate®
$138/sqft
$1,713 Estimated rent
Home value
$251,200
$239,000 - $264,000
$1,713/mo
Zestimate® history
Loading...
Owner options
Explore your selling options
What's special
SHOWINGS WILL BEGIN SATURDAY, MARCH 25. Hidden jewel in convenient Pinehurst with loads of curb appeal! You will love the floorplan of this immaculate and well-maintained home featuring a REPLACED ROOF (2021) and replaced flooring throughout most of the house. The light filled living room is very spacious and has a gas fireplace. Cooking will be a dream in the gourmet kitchen, offering an abundance of custom cabinetry, granite counters, stainless appliances (all appliances remain), island/breakfast bar, pantry, and dining area. Off the kitchen is a cozy screened porch that overlooks a nice size fenced backyard. The master bedroom has an ensuite bath with separate vanities, two closets, sit down space, and garden tub/shower combo. There are two other bedrooms that share the hall bathroom. In addition, there’s an inside laundry room and there’s outside storage areas. Other special features and updates include crown molding, re-painted interior in updated colors, replaced lighting and fans, backsplash in kitchen, under mount lighting, concrete driveway, and covered parking. This is a must see property! All updates per the seller. Listing company makes no representation as to accuracy of square footage; buyer to verify.
Zillow last checked: 8 hours ago
Listing updated: March 06, 2024 at 10:33am
Listed by:
Melanie Susman melaniesusman@robertsbrothers.com,
Roberts Brothers TREC
Bought with:
Skip Herndon
Blackwell Roberts Real Estate
Source: Baldwin Realtors,MLS#: 343506
Facts & features
Interior
Bedrooms & bathrooms
- Bedrooms: 3
- Bathrooms: 2
- Full bathrooms: 2
- Main level bedrooms: 3
Primary bedroom
- Level: Main
- Area: 195
- Dimensions: 15 x 13
Bedroom 2
- Level: Main
- Area: 110
- Dimensions: 11 x 10
Bedroom 3
- Level: Main
- Area: 110
- Dimensions: 11 x 10
Primary bathroom
- Features: Double Vanity, Soaking Tub, Tub/Shower Combo
Kitchen
- Level: Main
- Area: 176
- Dimensions: 16 x 11
Living room
- Level: Main
- Area: 320
- Dimensions: 20 x 16
Heating
- Central
Cooling
- Electric, Ceiling Fan(s)
Appliances
- Included: Dishwasher, Microwave, Electric Range, Refrigerator
- Laundry: Main Level, Inside
Features
- Entrance Foyer, Ceiling Fan(s)
- Flooring: Carpet, Tile, Other
- Windows: Window Treatments, Double Pane Windows
- Has basement: No
- Number of fireplaces: 1
- Fireplace features: Gas Log, Living Room
Interior area
- Total structure area: 1,686
- Total interior livable area: 1,686 sqft
Property
Parking
- Parking features: See Remarks
Features
- Levels: One
- Stories: 1
- Patio & porch: Porch, Patio, Screened, Rear Porch, Front Porch
- Exterior features: Storage, Termite Contract
- Fencing: Fenced
- Has view: Yes
- View description: Other
- Waterfront features: No Waterfront
Lot
- Size: 7,496 sqft
- Dimensions: 51 x 147 x 51 x 147
- Features: Less than 1 acre, Level, Subdivided
Details
- Parcel number: 2808281002076009
- Zoning description: Single Family Residence
Construction
Type & style
- Home type: SingleFamily
- Architectural style: Cottage
- Property subtype: Residential
Materials
- Brick, Hardboard
- Foundation: Slab
- Roof: Composition,Dimensional
Condition
- Resale
- New construction: No
- Year built: 1996
Utilities & green energy
- Electric: Alabama Power
- Gas: Mobile Gas
- Sewer: Public Sewer
- Water: Public
Community & neighborhood
Security
- Security features: Smoke Detector(s)
Community
- Community features: None
Location
- Region: Mobile
HOA & financial
HOA
- Has HOA: No
Other
Other facts
- Ownership: Whole/Full
Price history
| Date | Event | Price |
|---|---|---|
| 4/27/2023 | Sold | $233,000+2.4%$138/sqft |
Source: | ||
| 3/27/2023 | Pending sale | $227,500$135/sqft |
Source: Roberts Brothers #7193169 | ||
| 3/24/2023 | Listed for sale | $227,500+37.9%$135/sqft |
Source: | ||
| 6/19/2017 | Sold | $165,000+1.5%$98/sqft |
Source: | ||
| 4/18/2017 | Listed for sale | $162,500+6.2%$96/sqft |
Source: ROBERTS BROTHERS WEST #544438 | ||
Public tax history
| Year | Property taxes | Tax assessment |
|---|---|---|
| 2024 | $2,720 +211.7% | $42,840 +189.5% |
| 2023 | $873 +3.9% | $14,800 +3.6% |
| 2022 | $840 +4.3% | $14,280 +3.9% |
Find assessor info on the county website
Neighborhood: Berkleigh
Nearby schools
GreatSchools rating
- 5/10Er Dickson Elementary SchoolGrades: PK-5Distance: 1 mi
- 2/10Burns Middle SchoolGrades: 6-8Distance: 3.8 mi
- 6/10WP Davidson High SchoolGrades: 9-12Distance: 1.8 mi

Get pre-qualified for a loan
At Zillow Home Loans, we can pre-qualify you in as little as 5 minutes with no impact to your credit score.An equal housing lender. NMLS #10287.
Sell for more on Zillow
Get a free Zillow Showcase℠ listing and you could sell for .
$251,200
2% more+ $5,024
With Zillow Showcase(estimated)
$256,224
