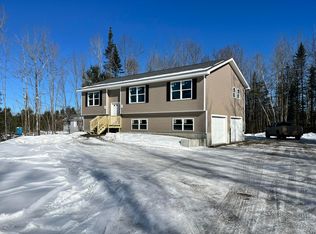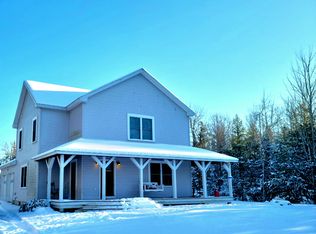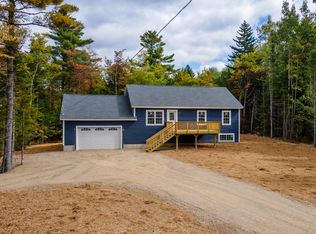Closed
$370,000
903 Kirkland Road, Old Town, ME 04468
3beds
1,344sqft
Single Family Residence
Built in 2023
2.08 Acres Lot
$388,700 Zestimate®
$275/sqft
$2,270 Estimated rent
Home value
$388,700
$241,000 - $634,000
$2,270/mo
Zestimate® history
Loading...
Owner options
Explore your selling options
What's special
Welcome to the charm of Old Town living! This ranch-style home is now completed and boasts 3 bedrooms and 2 bathrooms, offering a comfortable and spacious layout for you to enjoy. The full basement provides additional space for storage or customization to suit your needs. Situated on a generous 2-acre lot, this property offers a private setting, providing tranquility and a sense of seclusion. The newly designed modular home comes with modern features and conveniences, ensuring a blend of style and functionality. Adding to the appeal is the convenience of an attached 2-car garage, measuring 28 x 28 feet. This spacious garage not only provides shelter for your vehicles but also offers extra storage space or a potential workshop area. Embrace the serenity of the Old Town surroundings while enjoying the modern comforts of this thoughtfully designed ranch home. It's a perfect combination of charm and contemporary living on a sizable and private lot. Seller to place kitchen appliances they have selected upon completion of the home set up.
Zillow last checked: 8 hours ago
Listing updated: January 16, 2025 at 07:07pm
Listed by:
NextHome Experience
Bought with:
ERA Dawson-Bradford Co.
Source: Maine Listings,MLS#: 1581058
Facts & features
Interior
Bedrooms & bathrooms
- Bedrooms: 3
- Bathrooms: 2
- Full bathrooms: 2
Primary bedroom
- Features: Closet
- Level: First
- Area: 188.06 Square Feet
- Dimensions: 14.75 x 12.75
Bedroom 1
- Features: Closet
- Level: First
- Area: 139.75 Square Feet
- Dimensions: 13 x 10.75
Bedroom 2
- Features: Closet
- Level: First
- Area: 131.25 Square Feet
- Dimensions: 12.5 x 10.5
Kitchen
- Level: First
- Area: 175.5 Square Feet
- Dimensions: 13 x 13.5
Living room
- Level: First
- Area: 208 Square Feet
- Dimensions: 13 x 16
Heating
- Baseboard, Hot Water, Zoned
Cooling
- None
Appliances
- Included: Dishwasher, Electric Range, Refrigerator, Tankless Water Heater
Features
- 1st Floor Bedroom, 1st Floor Primary Bedroom w/Bath, Bathtub, One-Floor Living, Shower, Storage, Primary Bedroom w/Bath
- Flooring: Vinyl
- Windows: Double Pane Windows, Low Emissivity Windows
- Basement: Interior Entry,Full,Unfinished
- Has fireplace: No
Interior area
- Total structure area: 1,344
- Total interior livable area: 1,344 sqft
- Finished area above ground: 1,344
- Finished area below ground: 0
Property
Parking
- Total spaces: 2
- Parking features: Gravel, 1 - 4 Spaces, On Site, Garage Door Opener
- Attached garage spaces: 2
Features
- Patio & porch: Deck
- Has view: Yes
- View description: Trees/Woods
Lot
- Size: 2.08 Acres
- Features: Near Town, Rural, Rolling Slope, Wooded
Details
- Zoning: Rural Residential
- Other equipment: Internet Access Available
Construction
Type & style
- Home type: SingleFamily
- Architectural style: Ranch
- Property subtype: Single Family Residence
Materials
- Other, Wood Frame, Vinyl Siding
- Roof: Pitched,Shingle
Condition
- New Construction
- New construction: Yes
- Year built: 2023
Utilities & green energy
- Electric: On Site, Circuit Breakers
- Sewer: Private Sewer, Septic Design Available
- Water: Private, Well
- Utilities for property: Utilities On
Green energy
- Energy efficient items: 90% Efficient Furnace, Water Heater, LED Light Fixtures
Community & neighborhood
Location
- Region: Old Town
Other
Other facts
- Road surface type: Gravel, Paved, Dirt
Price history
| Date | Event | Price |
|---|---|---|
| 7/31/2024 | Sold | $370,000-5.1%$275/sqft |
Source: | ||
| 6/25/2024 | Pending sale | $389,900$290/sqft |
Source: | ||
| 3/14/2024 | Listed for sale | $389,900$290/sqft |
Source: | ||
| 2/7/2024 | Pending sale | $389,900$290/sqft |
Source: | ||
| 2/7/2024 | Contingent | $389,900$290/sqft |
Source: | ||
Public tax history
Tax history is unavailable.
Neighborhood: 04468
Nearby schools
GreatSchools rating
- 4/10Old Town Elementary SchoolGrades: PK-5Distance: 4.1 mi
- 4/10Leonard Middle SchoolGrades: 6-8Distance: 4.4 mi
- 3/10Old Town High SchoolGrades: 9-12Distance: 4.2 mi
Get pre-qualified for a loan
At Zillow Home Loans, we can pre-qualify you in as little as 5 minutes with no impact to your credit score.An equal housing lender. NMLS #10287.


