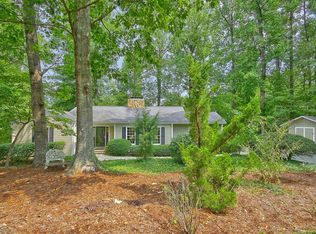Buyer's financing fell through--come see! Own a piece of North Carolina history with this sweet house in James Taylor's childhood neighborhood! Probably LESS than "half a mile down to Morgan Creek," right next to Botanical Gardens, can even ride a bike to UNC. MASSIVE INCOME POTENTIAL with large, exterior-entry apartment with updated kitchenette. House lives like a one-level palace in the trees. Recently-improved landscaping! New price is "as-is"--see docs for inspection report and more info.
This property is off market, which means it's not currently listed for sale or rent on Zillow. This may be different from what's available on other websites or public sources.
