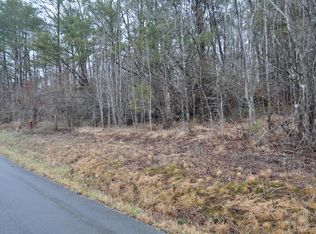Sold for $975,000 on 06/30/23
$975,000
903 Kanuckle Rd, Pikeville, TN 37367
5beds
3,151sqft
Site Built
Built in 1977
121.21 Acres Lot
$1,017,400 Zestimate®
$309/sqft
$2,962 Estimated rent
Home value
$1,017,400
$834,000 - $1.21M
$2,962/mo
Zestimate® history
Loading...
Owner options
Explore your selling options
What's special
Imagine fulfilling your wildest dreams of owning a picturesque home, enveloped by awe-inspiring mountain vistas, cascading waterfalls, and complete seclusion...for under 1M! This extraordinary residence embodies the very essence of those dreams. Boasting five bedrooms, three bathrooms, and three spacious stories, it offers an unmatched living experience. Nestled among Tennessee's majestic mountains, this sanctuary is undisturbed, granting you unrivaled privacy and captivating panoramic views that surpass all expectations. Embrace the bliss of lounging by the inviting in-ground pool, embarking on invigorating hikes along scenic trails, and being captivated by the magnificent Crab Orchard stone fireplace that stretches across the entirety of the home. With an expansive 121-acre estate, the possibilities are boundless; experience nights by the campfire under the moonlight, or watch beautiful wildlife from your balcony. See it today!
Zillow last checked: 8 hours ago
Listing updated: March 20, 2025 at 08:23pm
Listed by:
Gina Knight,
RE/MAX Finest
Bought with:
Gina Knight, 324871
RE/MAX Finest
Source: UCMLS,MLS#: 218944
Facts & features
Interior
Bedrooms & bathrooms
- Bedrooms: 5
- Bathrooms: 3
- Full bathrooms: 3
- Main level bedrooms: 1
Primary bedroom
- Level: Main
- Area: 287.1
- Dimensions: 14.5 x 19.8
Bedroom 2
- Level: Lower
- Area: 235.21
- Dimensions: 14.6 x 16.11
Bedroom 3
- Level: Lower
- Area: 156.71
- Dimensions: 15.5 x 10.11
Bedroom 4
- Level: Upper
- Area: 140.16
- Dimensions: 14.6 x 9.6
Bedroom 5
- Level: Upper
- Area: 131.6
- Dimensions: 18.8 x 7
Dining room
- Level: Main
- Area: 166.52
- Dimensions: 9.2 x 18.1
Family room
- Level: Main
- Area: 4612.5
- Dimensions: 205 x 22.5
Kitchen
- Level: Main
- Area: 175.68
- Dimensions: 9.6 x 18.3
Living room
- Level: Lower
- Area: 323.81
- Dimensions: 20.1 x 16.11
Heating
- Central, Heat Pump
Cooling
- Central Air
Appliances
- Included: Dishwasher, Refrigerator, Microwave, Trash Compactor, Washer, Dryer, Double Oven, Electric Water Heater
- Laundry: Lower Level
Features
- Ceiling Fan(s), Vaulted Ceiling(s), Walk-In Closet(s)
- Windows: Drapes
- Has basement: No
- Number of fireplaces: 2
- Fireplace features: Two, Insert, Wood Burning, Living Room, Family Room
Interior area
- Total structure area: 3,151
- Total interior livable area: 3,151 sqft
Property
Parking
- Total spaces: 1
- Parking features: Driveway, RV Access/Parking, Detached, Garage
- Has garage: Yes
- Covered spaces: 1
- Has uncovered spaces: Yes
Features
- Levels: Three Or More
- Patio & porch: Covered, Patio, Deck
- Exterior features: Horses Allowed, Balcony
- Pool features: In Ground
- Has view: Yes
- Waterfront features: Creek
Lot
- Size: 121.21 Acres
- Dimensions: 1369 x 2758 IRR
- Features: Irregular Lot, Wooded, Views, Trees, Waterfall
Details
- Additional structures: Outbuilding
- Parcel number: 017.00
- Horses can be raised: Yes
Construction
Type & style
- Home type: SingleFamily
- Property subtype: Site Built
Materials
- Stone, Wood Siding, Vinyl Siding, Frame, Block
- Foundation: Slab
- Roof: Metal
Condition
- Year built: 1977
Utilities & green energy
- Electric: Circuit Breakers
- Sewer: Septic Tank
- Water: Well, Private
Community & neighborhood
Location
- Region: Pikeville
- Subdivision: None
Price history
| Date | Event | Price |
|---|---|---|
| 6/30/2023 | Sold | $975,000-1.5%$309/sqft |
Source: | ||
| 6/8/2023 | Contingent | $989,750$314/sqft |
Source: | ||
| 5/25/2023 | Pending sale | $989,750$314/sqft |
Source: | ||
| 5/15/2023 | Listed for sale | $989,750+36.7%$314/sqft |
Source: | ||
| 10/15/2020 | Sold | $724,000-3.3%$230/sqft |
Source: | ||
Public tax history
| Year | Property taxes | Tax assessment |
|---|---|---|
| 2024 | $2,122 | $102,875 |
| 2023 | $2,122 +10.1% | $102,875 |
| 2022 | $1,927 +9% | $102,875 +38.9% |
Find assessor info on the county website
Neighborhood: 37367
Nearby schools
GreatSchools rating
- 6/10Pikeville Elementary SchoolGrades: PK-5Distance: 8.1 mi
- 4/10Bledsoe County Middle SchoolGrades: 6-8Distance: 9.2 mi
- 5/10Bledsoe County High SchoolGrades: 9-12Distance: 9 mi

Get pre-qualified for a loan
At Zillow Home Loans, we can pre-qualify you in as little as 5 minutes with no impact to your credit score.An equal housing lender. NMLS #10287.
