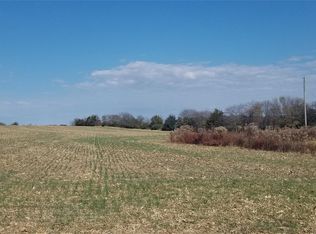REMODELED FARMHOUSE House & 6 ac. Farmhouse remodeled. Large family & living rm with open concept. Large Master w/ exercise room. Large laundry rm. Great front porch. $199,900 MLS 2032424
This property is off market, which means it's not currently listed for sale or rent on Zillow. This may be different from what's available on other websites or public sources.
