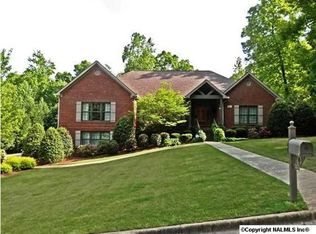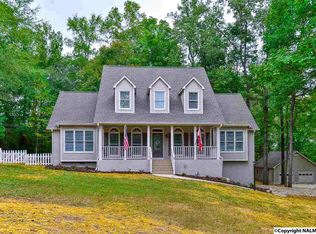Welcome to this charming 4 bedroom, 3.5 bathroom home located in Decatur, AL. Situated on a wooded lot spanning over an acre, this property boasts a full basement and a new roof. It's quiet living at it's finest! Enjoy the convenience of a 2 car detached garage for your storage needs, covered front porch with swing, and a back deck for outdoor entertaining or enjoying the privacy of your backyard. The HVAC system was recently replaced in 2022, ensuring comfortable living year-round. Don't miss out on the opportunity to make this house your new home! Lease needs to begin no later than August 1, 2024. Qualifications include but are not limited to a 600+ credit score, an available monthly net income of greater than or equal to three times more than the monthly rental rate, no eviction history, good references from previous landlords, clean background and credit check. No smoking property. Pets are on a case by case basis with a non refundable pet fee per pet and monthly pet rent per pet. Apply today!
This property is off market, which means it's not currently listed for sale or rent on Zillow. This may be different from what's available on other websites or public sources.

