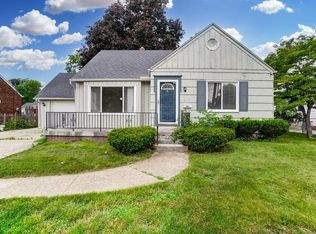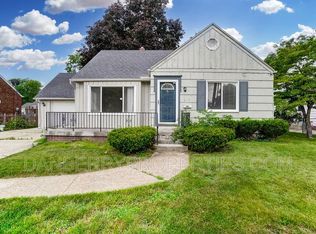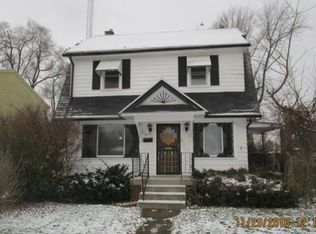Sold for $145,000
$145,000
903 Independence Rd, Toledo, OH 43607
3beds
1,434sqft
Single Family Residence
Built in 1951
6,969.6 Square Feet Lot
$167,600 Zestimate®
$101/sqft
$1,642 Estimated rent
Home value
$167,600
$158,000 - $178,000
$1,642/mo
Zestimate® history
Loading...
Owner options
Explore your selling options
What's special
3 bed, 1.1 bath solid brick home with detached 2-car garage. Walking distance to Sleepy Hollow Park in W. Toledo. Full basement includes finished rec room, storage area, and utility room/half bath with shower. Large eat-in kitchen. Appliances stay. Corner lot near UT and Inverness Club.
Zillow last checked: 8 hours ago
Listing updated: October 13, 2025 at 11:42pm
Listed by:
Dave Lahmers 419-262-0099,
Loss Realty Group
Bought with:
Kam Warner, 2010000643
Howard Hanna
Source: NORIS,MLS#: 6100443
Facts & features
Interior
Bedrooms & bathrooms
- Bedrooms: 3
- Bathrooms: 2
- Full bathrooms: 1
- 1/2 bathrooms: 1
Primary bedroom
- Features: Ceiling Fan(s)
- Level: Main
- Dimensions: 15 x 9
Bedroom 2
- Features: Ceiling Fan(s)
- Level: Main
- Dimensions: 13 x 12
Bedroom 3
- Features: Ceiling Fan(s)
- Level: Upper
- Dimensions: 30 x 19
Game room
- Level: Lower
- Dimensions: 22 x 14
Kitchen
- Level: Main
- Dimensions: 16 x 9
Living room
- Level: Main
- Dimensions: 16 x 9
Other
- Level: Lower
- Dimensions: 13 x 13
Heating
- Forced Air, Natural Gas
Cooling
- Central Air
Appliances
- Included: Water Heater, Dryer, Gas Range Connection, Refrigerator, Washer
- Laundry: Electric Dryer Hookup
Features
- Ceiling Fan(s)
- Flooring: Carpet, Wood, Laminate
- Doors: Storm Door(s)
- Windows: Storm Window(s)
- Basement: Full
- Has fireplace: No
Interior area
- Total structure area: 1,434
- Total interior livable area: 1,434 sqft
Property
Parking
- Total spaces: 2
- Parking features: Concrete, Off Street, Driveway
- Garage spaces: 2
- Has uncovered spaces: Yes
Features
- Levels: One and One Half
Lot
- Size: 6,969 sqft
- Dimensions: 6,800
- Features: Corner Lot
Details
- Parcel number: 2050051
- Zoning: 10-RS6
Construction
Type & style
- Home type: SingleFamily
- Architectural style: Traditional
- Property subtype: Single Family Residence
Materials
- Brick
- Roof: Shingle
Condition
- Year built: 1951
Utilities & green energy
- Electric: Circuit Breakers
- Sewer: Sanitary Sewer
- Water: Public
- Utilities for property: Cable Connected
Community & neighborhood
Location
- Region: Toledo
- Subdivision: Mount Vernon
Other
Other facts
- Listing terms: Cash,Conventional,FHA,VA Loan
Price history
| Date | Event | Price |
|---|---|---|
| 5/23/2023 | Sold | $145,000+16.1%$101/sqft |
Source: NORIS #6100443 Report a problem | ||
| 5/19/2023 | Pending sale | $124,900$87/sqft |
Source: NORIS #6100443 Report a problem | ||
| 5/11/2023 | Contingent | $124,900$87/sqft |
Source: NORIS #6100443 Report a problem | ||
| 5/9/2023 | Listed for sale | $124,900+75.9%$87/sqft |
Source: NORIS #6100443 Report a problem | ||
| 3/24/2021 | Listing removed | -- |
Source: Owner Report a problem | ||
Public tax history
| Year | Property taxes | Tax assessment |
|---|---|---|
| 2024 | $2,912 +55.4% | $43,890 +74.7% |
| 2023 | $1,875 +1.4% | $25,130 |
| 2022 | $1,848 -3.5% | $25,130 |
Find assessor info on the county website
Neighborhood: Scott Park
Nearby schools
GreatSchools rating
- 4/10Keyser Elementary SchoolGrades: PK-8Distance: 0.7 mi
- 2/10Rogers High SchoolGrades: 9-12Distance: 2.1 mi
Schools provided by the listing agent
- Elementary: Keyser
- High: Rogers
Source: NORIS. This data may not be complete. We recommend contacting the local school district to confirm school assignments for this home.
Get pre-qualified for a loan
At Zillow Home Loans, we can pre-qualify you in as little as 5 minutes with no impact to your credit score.An equal housing lender. NMLS #10287.
Sell for more on Zillow
Get a Zillow Showcase℠ listing at no additional cost and you could sell for .
$167,600
2% more+$3,352
With Zillow Showcase(estimated)$170,952


