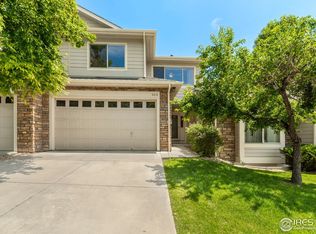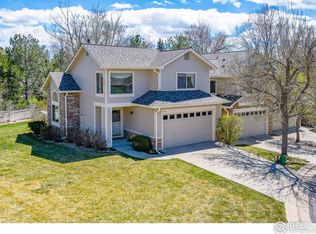The fabulous solid oak flooring is bathed in natural light through huge south facing windows & creates a wonderful space! Lush grass area off of your private patio gives you the green you long for without the maintenance! Finished basement w/rec room, bedroom & 3/4 bath! 2 master suites & baths upstairs plus a fabulous loft! Lovely, private & well-maintained community! Just minutes from groceries, great restaurants & entertainment! Inspection already done!
This property is off market, which means it's not currently listed for sale or rent on Zillow. This may be different from what's available on other websites or public sources.

