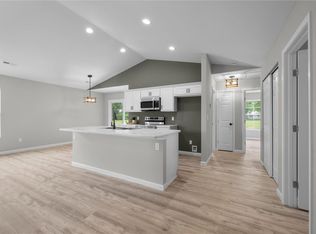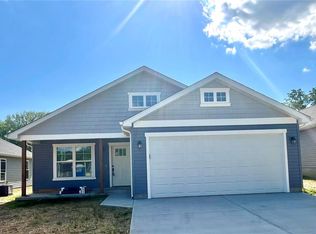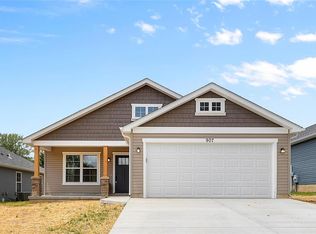Closed
Listing Provided by:
LeAnna L Obermeyer 636-232-8922,
Main Key Realty LLC
Bought with: BSG Realty
Price Unknown
903 Horine Rd, Festus, MO 63028
3beds
1,310sqft
Single Family Residence
Built in 2024
6,098.4 Square Feet Lot
$288,300 Zestimate®
$--/sqft
$1,970 Estimated rent
Home value
$288,300
$254,000 - $326,000
$1,970/mo
Zestimate® history
Loading...
Owner options
Explore your selling options
What's special
Almost complete! Come see this new construction house and be ready close as soon as the last coat of paint dries! Three bedrooms, two bathrooms, main floor laundry, 2 car garage-all on a very flat design to make it easily accessible. Enjoy a covered back patio and a covered front porch. Spacious living room/kitchen/dining open concept design with a center kitchen island and cathedral ceiling. Festus Gold Star Blue Ribbon School District. No hidden fees or HOA fees. Come take a look! *Agent Owned Pictures may be from previously built home with the same floorplan in this development.
Zillow last checked: 8 hours ago
Listing updated: April 28, 2025 at 06:23pm
Listing Provided by:
LeAnna L Obermeyer 636-232-8922,
Main Key Realty LLC
Bought with:
Janette Avalos De Conte, 1761603
BSG Realty
Source: MARIS,MLS#: 24050897 Originating MLS: Southern Gateway Association of REALTORS
Originating MLS: Southern Gateway Association of REALTORS
Facts & features
Interior
Bedrooms & bathrooms
- Bedrooms: 3
- Bathrooms: 2
- Full bathrooms: 2
- Main level bathrooms: 2
- Main level bedrooms: 3
Heating
- Forced Air, Electric
Cooling
- Central Air, Electric
Appliances
- Included: Dishwasher, Disposal, Microwave, Electric Range, Electric Oven, Electric Water Heater
- Laundry: Main Level
Features
- Kitchen/Dining Room Combo, Cathedral Ceiling(s), Kitchen Island
- Has basement: No
- Has fireplace: No
Interior area
- Total structure area: 1,310
- Total interior livable area: 1,310 sqft
- Finished area above ground: 1,310
- Finished area below ground: 0
Property
Parking
- Total spaces: 2
- Parking features: RV Access/Parking, Attached, Garage, Garage Door Opener
- Attached garage spaces: 2
Features
- Levels: One
- Patio & porch: Patio
Lot
- Size: 6,098 sqft
- Features: Level
Details
- Parcel number: 193.006.02007001.07
- Special conditions: Standard
Construction
Type & style
- Home type: SingleFamily
- Architectural style: Craftsman,Ranch
- Property subtype: Single Family Residence
Materials
- Vinyl Siding
- Foundation: Slab
Condition
- Year built: 2024
Details
- Builder name: Total Construction And Remodeling
Utilities & green energy
- Sewer: Public Sewer
- Water: Public
Community & neighborhood
Security
- Security features: Smoke Detector(s)
Location
- Region: Festus
- Subdivision: Twin Valley
Other
Other facts
- Listing terms: Cash,Conventional,FHA,VA Loan
- Ownership: Private
- Road surface type: Concrete
Price history
| Date | Event | Price |
|---|---|---|
| 11/13/2024 | Sold | -- |
Source: | ||
| 9/27/2024 | Pending sale | $274,900$210/sqft |
Source: | ||
| 9/25/2024 | Listed for sale | $274,900$210/sqft |
Source: | ||
Public tax history
Tax history is unavailable.
Neighborhood: 63028
Nearby schools
GreatSchools rating
- 5/10Festus Intermediate SchoolGrades: 4-6Distance: 0.7 mi
- 7/10Festus Middle SchoolGrades: 7-8Distance: 1 mi
- 8/10Festus Sr. High SchoolGrades: 9-12Distance: 0.7 mi
Schools provided by the listing agent
- Elementary: Festus Elem.
- Middle: Festus Middle
- High: Festus Sr. High
Source: MARIS. This data may not be complete. We recommend contacting the local school district to confirm school assignments for this home.
Get a cash offer in 3 minutes
Find out how much your home could sell for in as little as 3 minutes with a no-obligation cash offer.
Estimated market value
$288,300
Get a cash offer in 3 minutes
Find out how much your home could sell for in as little as 3 minutes with a no-obligation cash offer.
Estimated market value
$288,300


