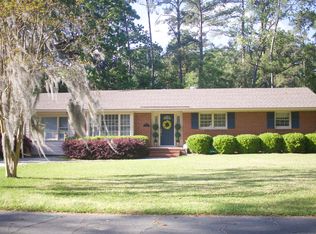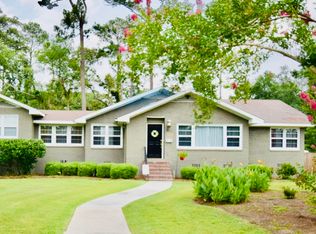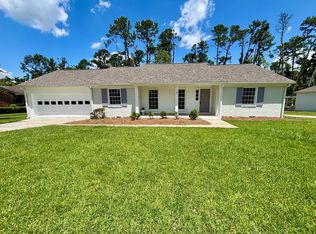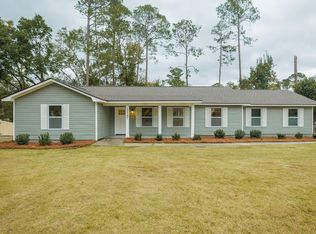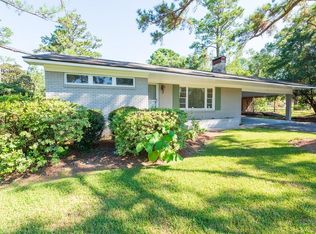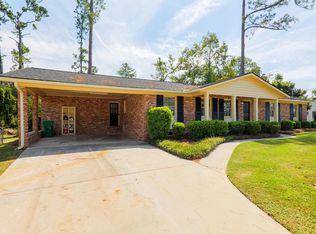This gorgeous 3BR 2BA brick home in the heart of Valdosta offers so much! House has had extensive renovations including: new roof, new HVAC, new paint and LVP flooring throughout, updated kitchen with custom cabinetry and butcher block counters with tile back-splash, new light fixtures and more. Owner can enjoy worry free ownership for years to come! Located in the heart of Valdosta, house is convenient to shopping, restaurants, medical facilities and other attractions. Large bonus room off kitchen offers plenty of options: office, play room, movie room or home gym to name a few. With very little imagination the bonus room could easily be converted into a fourth bedroom and bath suite, also making this a very attractive investment property! Enjoy the outdoors under a large covered porch, perfect for grilling and chilling. Landscaping has been update with fresh sod and has beautiful foliage offering complete privacy. Property is a must see!!
For sale
$269,900
903 Gornto Rd, Valdosta, GA 31602
3beds
2,234sqft
Est.:
Single Family Residence
Built in 1959
0.36 Acres Lot
$266,200 Zestimate®
$121/sqft
$-- HOA
What's special
Updated kitchenNew roofBeautiful foliageNew hvacFresh sodLarge bonus roomCustom cabinetry
- 102 days |
- 487 |
- 23 |
Zillow last checked: 9 hours ago
Listing updated: September 22, 2025 at 09:49am
Listed by:
Bart Bosch,
Landmark Realty And Investments, LLC
Source: South Georgia MLS,MLS#: 146260
Tour with a local agent
Facts & features
Interior
Bedrooms & bathrooms
- Bedrooms: 3
- Bathrooms: 2
- Full bathrooms: 2
Primary bedroom
- Area: 168
- Dimensions: 14 x 12
Bedroom 2
- Area: 156
- Dimensions: 13 x 12
Bedroom 3
- Area: 156
- Dimensions: 13 x 12
Primary bathroom
- Area: 30
- Dimensions: 6 x 5
Bathroom 2
- Area: 48
- Dimensions: 8 x 6
Kitchen
- Area: 204
- Dimensions: 17 x 12
Living room
- Area: 210
- Dimensions: 21 x 10
Heating
- Central
Cooling
- Central Air
Appliances
- Included: Refrigerator, Electric Range, Dishwasher
- Laundry: Laundry Room, Inside, Laundry Room: 9X7, Shed
Features
- Flooring: Hardwood, Tile, Luxury Vinyl
- Windows: Wood Frames
Interior area
- Total structure area: 2,234
- Total interior livable area: 2,234 sqft
Video & virtual tour
Property
Parking
- Parking features: Driveway
- Has uncovered spaces: Yes
Features
- Levels: One
- Stories: 1
- Exterior features: None
Lot
- Size: 0.36 Acres
- Dimensions: 154 x 103
Details
- Parcel number: 0080B089
- Zoning: R-15
Construction
Type & style
- Home type: SingleFamily
- Property subtype: Single Family Residence
Materials
- Brick Veneer
- Roof: Shingle,Architectural
Condition
- Year built: 1959
Utilities & green energy
- Electric: Ga Power
- Sewer: Public Sewer
- Water: Public, City Of Valdosta
Community & HOA
Community
- Subdivision: Glenlear Park
Location
- Region: Valdosta
Financial & listing details
- Price per square foot: $121/sqft
- Tax assessed value: $212,956
- Annual tax amount: $2,379
- Date on market: 9/19/2025
- Road surface type: Paved
Estimated market value
$266,200
$253,000 - $280,000
$1,690/mo
Price history
Price history
| Date | Event | Price |
|---|---|---|
| 9/19/2025 | Listed for sale | $269,900+5.9%$121/sqft |
Source: | ||
| 9/1/2025 | Listing removed | $254,900$114/sqft |
Source: | ||
| 7/16/2025 | Price change | $254,900-3.8%$114/sqft |
Source: | ||
| 5/15/2025 | Price change | $264,900-1.9%$119/sqft |
Source: | ||
| 3/14/2025 | Price change | $269,900-1.3%$121/sqft |
Source: | ||
Public tax history
Public tax history
| Year | Property taxes | Tax assessment |
|---|---|---|
| 2024 | $2,379 -17.4% | $85,182 |
| 2023 | $2,879 +24.2% | $85,182 +27.8% |
| 2022 | $2,317 +51.3% | $66,650 +25.4% |
Find assessor info on the county website
BuyAbility℠ payment
Est. payment
$1,560/mo
Principal & interest
$1286
Property taxes
$180
Home insurance
$94
Climate risks
Neighborhood: 31602
Nearby schools
GreatSchools rating
- 4/10S.L. Mason Elementary SchoolGrades: PK-5Distance: 1.6 mi
- 5/10Valdosta Middle SchoolGrades: 6-8Distance: 1.1 mi
- 4/10Valdosta High SchoolGrades: 9-12Distance: 4.4 mi
- Loading
- Loading
