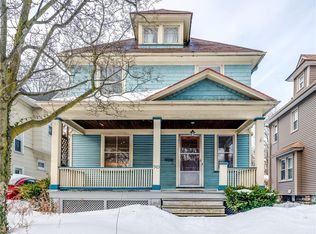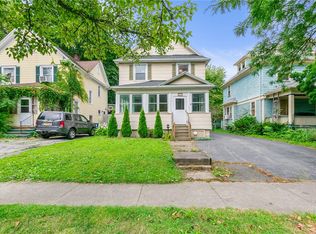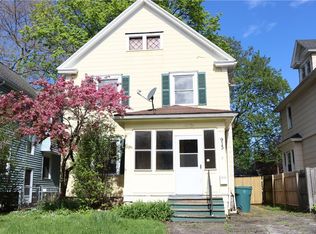If you love open front porches, stately late Edwardian era homes, this 1910 built 4 bed/ 1 bath home may just be the one. Located in one of the top 10 best neighborhoods to live in the city of Rochester, Ellwanger-Barry, which is often described as an urban suburban mix vibe, with easy access to restaurants, night life coffee shops and parks. This home features unique Douglas fir flooring, custom kitchen cabinetry, custom tile work, chestnut trim, butler’s pantry, walk up attic, and so much more. The bath has been completely renovated. Enjoy serving guests in the formal dining room. Spacious, comfortable rooms throughout. The basement is currently being used as a wood working area, but could easily be finished for a play, game, or media room. Offers to be reviewed Sunday 2/20 @ 2 pm. Sale is contigent on seller finding suitable houing
This property is off market, which means it's not currently listed for sale or rent on Zillow. This may be different from what's available on other websites or public sources.


