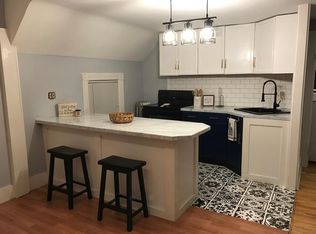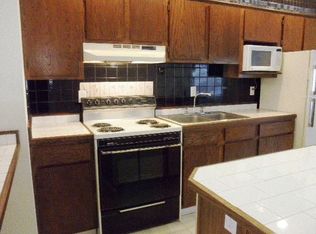Sold for $155,493
Street View
$155,493
903 Gage St, Bennington, VT 05201
4beds
2,482sqft
SingleFamily
Built in 1967
0.29 Acres Lot
$311,400 Zestimate®
$63/sqft
$2,909 Estimated rent
Home value
$311,400
$277,000 - $346,000
$2,909/mo
Zestimate® history
Loading...
Owner options
Explore your selling options
What's special
903 Gage St, Bennington, VT 05201 is a single family home that contains 2,482 sq ft and was built in 1967. It contains 4 bedrooms and 2 bathrooms. This home last sold for $155,493 in April 2025.
The Zestimate for this house is $311,400. The Rent Zestimate for this home is $2,909/mo.
Facts & features
Interior
Bedrooms & bathrooms
- Bedrooms: 4
- Bathrooms: 2
- Full bathrooms: 2
Heating
- Baseboard, Oil
Cooling
- None
Features
- Flooring: Concrete
- Basement: Yes
Interior area
- Total interior livable area: 2,482 sqft
Property
Parking
- Parking features: Garage - Detached
Features
- Exterior features: Wood
Lot
- Size: 0.29 Acres
Details
- Parcel number: 5101568002
Construction
Type & style
- Home type: SingleFamily
Condition
- Year built: 1967
Utilities & green energy
- Electric: Circuit Breaker(s)
- Sewer: Public
Community & neighborhood
Location
- Region: Bennington
Other
Other facts
- Basement Description: Full, Concrete, Stairs - Interior, Bulkhead, Stairs - Exterior, Partially Finished, Concrete Floor
- Construction: Wood Frame
- Driveway: Paved
- Electric: Circuit Breaker(s)
- Heating: Baseboard
- Heat Fuel: Oil
- Garage: Yes
- Roads: Paved
- SqFt-Apx Fin AG Source: Municipal
- Water Heater: Off Boiler
- Sewer: Public
- Surveyed: Unknown
- Water: Public
- Basement: Yes
- Road Frontage: Yes
- Basement Access Type: Interior
- Room 4 Level: 1
- Room 6 Level: 1
- Room 9 Level: 2
- Room 9 Type: Bedroom
- Room 10 Level: 2
- Room 10 Type: Bedroom
- Room 11 Level: 2
- Room 1 Level: 1
- Room 2 Level: 1
- Lot Description: City Lot
- Room 3 Level: 1
- Room 7 Level: 1
- Room 5 Level: 1
- Total Stories: 2
- Style: New Englander
- Construction Status: Existing
- Parking: Driveway, Off Street, Garage, Paved, Parking Spaces 5 - 10
- Room 8 Level: 1
- SqFt-Apx Fin BG Source: Measured
- Village/Dist/Locale: Bennington
- Room 8 Type: Sunroom
- Room 2 Type: Kitchen
- Room 1 Type: Mudroom
- Garage Type: Detached
- Zillow Group: Yes
- SqFt-Apx Unfn BG Source: Other
- SqFt-Apx Unfn AG Source: Municipal
- Room 7 Type: Bedroom
- Room 3 Type: Dining Room
- Room 5 Type: Bath - Full
- Room 11 Type: Bath - Full
- Foundation: Poured Concrete
- Room 4 Type: Living Room
- Room 6 Type: Office/Study
- Exterior: Wood Siding
- Roof: Shingle
- Rooms: Level 1: Level 1: Bath - Full, Level 1: Dining Room, Level 1: Kitchen, Level 1: Living Room, Level 1: Mudroom, Level 1: Office/Study, Level 1: Bedroom, Level 1: Sunroom
- Rooms: Level 2: Level 2: Bedroom, Level 2: Bath - Full
- Continue to Show?: Yes
- Listing Status: Active Under Contract
- Room 1 Dimensions: 5 x 4.6
- Room 2 Dimensions: 14 x 10.4
- Room 3 Dimensions: 15.4 x 12.4
- Room 4 Dimensions: 17.3 x 15
- Room 6 Dimensions: 10.10 x 12.3
- Room 7 Dimensions: 14.4 x 14.8
- Room 8 Dimensions: 30.7 x 11.8
- Room 9 Dimensions: 12 x18.6
- Room 10 Dimensions: 14.9 x 18
Price history
| Date | Event | Price |
|---|---|---|
| 4/4/2025 | Sold | $155,493-1%$63/sqft |
Source: Public Record Report a problem | ||
| 6/19/2019 | Sold | $157,000-0.3%$63/sqft |
Source: | ||
| 3/18/2019 | Price change | $157,500-4.5%$63/sqft |
Source: Perrott Realty #4703778 Report a problem | ||
| 1/29/2019 | Price change | $164,900-5.7%$66/sqft |
Source: Perrott Realty #4703778 Report a problem | ||
| 6/29/2018 | Listed for sale | $174,900$70/sqft |
Source: Perrott Realty #4703778 Report a problem | ||
Public tax history
| Year | Property taxes | Tax assessment |
|---|---|---|
| 2024 | -- | $154,000 |
| 2023 | -- | $154,000 |
| 2022 | -- | $154,000 |
Find assessor info on the county website
Neighborhood: 05201
Nearby schools
GreatSchools rating
- 3/10Mt. Anthony Union Middle SchoolGrades: 6-8Distance: 1.7 mi
- 5/10Mt. Anthony Senior Uhsd #14Grades: 9-12Distance: 0.7 mi
Schools provided by the listing agent
- Elementary: Bennington Elementary School
- Middle: Mt. Anthony Union Middle Sch
- High: Mt. Anthony Sr. UHSD 14
- District: Bennington/Rutland
Source: The MLS. This data may not be complete. We recommend contacting the local school district to confirm school assignments for this home.
Get pre-qualified for a loan
At Zillow Home Loans, we can pre-qualify you in as little as 5 minutes with no impact to your credit score.An equal housing lender. NMLS #10287.

