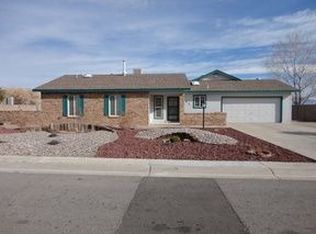This move in ready home has been retooled inside and out! Drive up & notice the Amazing VIEWs of the Mountain & City Lights! NEW items include: Stucco, Windows, Garage Door, Front Door plus FRONT & BACK yard LANDSCAPE. The open floorpan boasts Clerestory Windows, Vaulted Ceiling & a brick faced Wood Burning Fireplace. Tile in high traffic areas & laminate wood flooring in the bedrooms & great room where theres an unobstructed VIEW from every window! Gourmet kitchen will delight! New Cabinets include 42'' Uppers, Granite Counters & SS Appliance Suite. Master Bedroom has a Cozy window Seat, Large Closet & Remodeled Master Bath. This 1/2 Acre lot has back yard access--Build a shop & you will still maintain a spectacular VIEW! Enjoy Shopping, Restaurants & public transportation nearby!
This property is off market, which means it's not currently listed for sale or rent on Zillow. This may be different from what's available on other websites or public sources.
