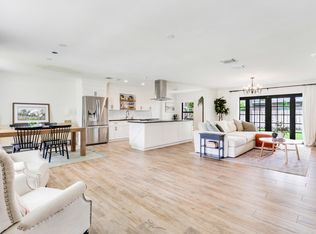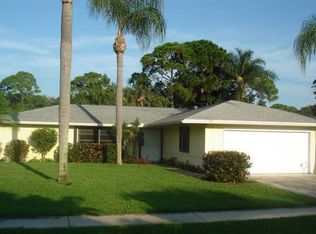Charming 3 bedroom / 2 bath / 1 1/2 car garage home located on a quiet cul-de-sac in the heart of Jupiter. The minute you walk into this home you will be captivated by the open floor plan and comfortable flow. Interior upgrades include new crown moldings and baseboards, new light fixtures and fans throughout the house, as well as added recess lighting to living room and kitchen. The upgraded kitchen merges with the living / dining area, which all have a view of the covered patio. The patio provides perfect sanctuary for morning coffee or entertaining friends and family. Split bedrooms with faux wood blinds. Master bedroom features a completely renovated master bath and walk in closet.
This property is off market, which means it's not currently listed for sale or rent on Zillow. This may be different from what's available on other websites or public sources.

