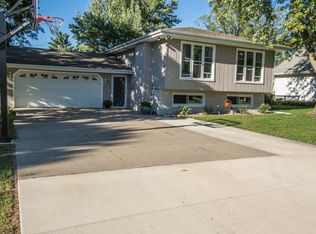Sold for $235,000
Street View
$235,000
903 E Green St, Center Point, IA 52213
3beds
1,544sqft
Single Family Residence, Residential
Built in 1977
0.37 Acres Lot
$236,600 Zestimate®
$152/sqft
$1,649 Estimated rent
Home value
$236,600
$220,000 - $253,000
$1,649/mo
Zestimate® history
Loading...
Owner options
Explore your selling options
What's special
Welcome to the neighborhood! This home sits on a quiet street and has a large yard for games and entertaining, and a composite deck to relax. Inside are 3 nice sized bedrooms, with a 4th non-conforming room in the lower level, 2 recently remodeled bathrooms, and a cozy lower level family room with brick fireplace. The upstairs living room has large windows overlooking the front yard with the most beautiful maple trees that you'll have to wait until fall to appreciate. The kitchen has newer countertops and a undermount sink, as well as stainless steel appliances. The windows throughout the house are less than 8 years old, furnace was replaced in 2021 and the A/C was new in 2023. All appliances including the washer and dryer are included so that you can move right in.
Zillow last checked: 8 hours ago
Listing updated: June 09, 2025 at 12:18pm
Listed by:
Nonmember NONMEMBER,
NONMEMBER
Bought with:
Keller Williams Legacy Group
Source: Iowa City Area AOR,MLS#: 202503703
Facts & features
Interior
Bedrooms & bathrooms
- Bedrooms: 3
- Bathrooms: 2
- Full bathrooms: 2
Heating
- Forced Air
Appliances
- Included: Refrigerator
Features
- Other
- Basement: Full
- Has fireplace: No
- Fireplace features: None
Interior area
- Total structure area: 1,544
- Total interior livable area: 1,544 sqft
- Finished area above ground: 954
- Finished area below ground: 590
Property
Parking
- Parking features: None
Lot
- Size: 0.37 Acres
- Features: Other
Details
- Parcel number: 050913300100000
- Zoning: res
- Special conditions: Standard
Construction
Type & style
- Home type: SingleFamily
- Property subtype: Single Family Residence, Residential
Materials
- Frame
Condition
- Year built: 1977
Utilities & green energy
- Sewer: Public Sewer
Community & neighborhood
Community
- Community features: Other
Location
- Region: Center Point
- Subdivision: na
Other
Other facts
- Listing terms: Conventional
Price history
| Date | Event | Price |
|---|---|---|
| 5/8/2025 | Sold | $235,000+2.6%$152/sqft |
Source: | ||
| 4/23/2025 | Pending sale | $229,000$148/sqft |
Source: | ||
| 4/17/2025 | Listed for sale | $229,000+100%$148/sqft |
Source: | ||
| 4/3/2007 | Sold | $114,500$74/sqft |
Source: Public Record Report a problem | ||
Public tax history
| Year | Property taxes | Tax assessment |
|---|---|---|
| 2024 | $3,132 +1.9% | $182,900 |
| 2023 | $3,074 -1.8% | $182,900 +20.6% |
| 2022 | $3,130 +3.6% | $151,600 -1.9% |
Find assessor info on the county website
Neighborhood: 52213
Nearby schools
GreatSchools rating
- NACenter Point-Urbana Primary SchoolGrades: PK-2Distance: 0.7 mi
- 7/10Center Point-Urbana Middle SchoolGrades: 6-8Distance: 0.5 mi
- 7/10Center Point-Urbana High SchoolGrades: 9-12Distance: 0.8 mi
Get pre-qualified for a loan
At Zillow Home Loans, we can pre-qualify you in as little as 5 minutes with no impact to your credit score.An equal housing lender. NMLS #10287.
Sell with ease on Zillow
Get a Zillow Showcase℠ listing at no additional cost and you could sell for —faster.
$236,600
2% more+$4,732
With Zillow Showcase(estimated)$241,332
