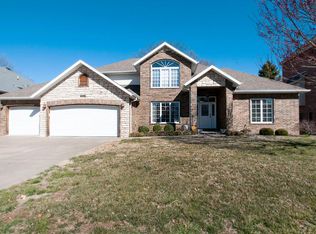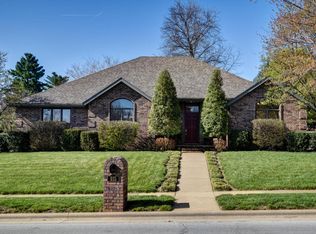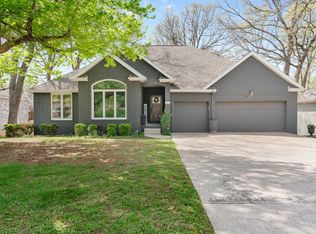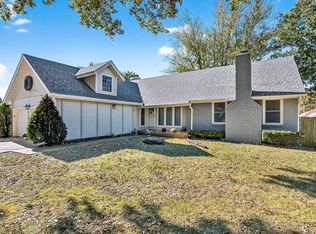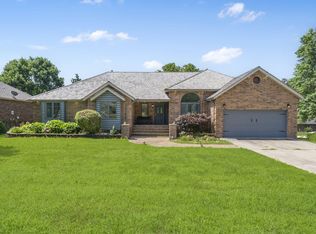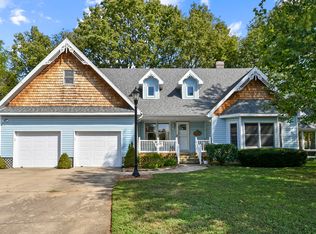Come view this beautifully designed four-bedroom, four-bathroom home priced located on a corner lot in the highly desirable Cherokee Hills neighborhood in South Springfield. This uniquely built home boasts over $200,000 in custom upgrades and renovations, offering a perfect blend of luxury, functionality, and style.As you approach, you'll be greeted by a grand entryway with custom double doors, setting the tone for the exquisite interior. Step into a spacious layout featuring custom cabinetry, granite countertops, and a matching sink and refrigerator, complemented by high-end appliances including a top-of-the-line dishwasher, range, and ventilation system.The home features modern paint colors throughout, luxury vinyl plank flooring, a beautiful home office with custom built-in shelving, and remote-controlled blinds on every window for ultimate convenience and comfort. The epoxy-coated garage floor further enhances the premium feel of the home. This two-story residence with a full basement is located close to everything Springfield has to offer
Active
Price cut: $4K (12/9)
$495,000
903 E Gaslight Drive, Springfield, MO 65810
5beds
4,800sqft
Est.:
Single Family Residence
Built in 1999
0.26 Acres Lot
$490,100 Zestimate®
$103/sqft
$38/mo HOA
What's special
Epoxy-coated garage floorGranite countertopsCustom built-in shelvingModern paint colorsRemote-controlled blindsBeautiful home officeHigh-end appliances
- 41 days |
- 1,021 |
- 49 |
Likely to sell faster than
Zillow last checked: 8 hours ago
Listing updated: December 08, 2025 at 04:49pm
Listed by:
Crystal D Mellentine 417-719-8782,
FHS Property Management
Source: SOMOMLS,MLS#: 60309075
Tour with a local agent
Facts & features
Interior
Bedrooms & bathrooms
- Bedrooms: 5
- Bathrooms: 4
- Full bathrooms: 3
- 1/2 bathrooms: 1
Rooms
- Room types: Bedroom, Bonus Room, Family Room, Master Bedroom
Heating
- Central, Fireplace(s), Natural Gas
Cooling
- Central Air
Appliances
- Included: Gas Cooktop, Built-In Electric Oven, Refrigerator, Electric Water Heater, Disposal, Dishwasher
- Laundry: 2nd Floor, W/D Hookup
Features
- Walk-in Shower, Internet - Satellite, Internet - DSL, Internet - Cable, Walk-In Closet(s)
- Flooring: Carpet, Luxury Vinyl, Tile
- Windows: Blinds
- Basement: Finished,Full
- Has fireplace: Yes
- Fireplace features: Living Room, Gas
Interior area
- Total structure area: 4,800
- Total interior livable area: 4,800 sqft
- Finished area above ground: 3,260
- Finished area below ground: 1,540
Property
Parking
- Total spaces: 3
- Parking features: Driveway, Garage Faces Front
- Attached garage spaces: 3
- Has uncovered spaces: Yes
Features
- Levels: Two
- Stories: 2
- Patio & porch: Rear Porch, Side Porch
- Fencing: Wood
Lot
- Size: 0.26 Acres
Details
- Parcel number: 1825100050
Construction
Type & style
- Home type: SingleFamily
- Property subtype: Single Family Residence
Materials
- Brick, Vinyl Siding, Stucco, Stone
Condition
- Year built: 1999
Utilities & green energy
- Sewer: Public Sewer
- Water: Public
Community & HOA
Community
- Security: Smoke Detector(s)
- Subdivision: Cherokee Hills
HOA
- Services included: Pool, Trash
- HOA fee: $450 annually
Location
- Region: Springfield
Financial & listing details
- Price per square foot: $103/sqft
- Tax assessed value: $279,800
- Annual tax amount: $2,944
- Date on market: 11/4/2025
- Listing terms: Cash,Conventional
Estimated market value
$490,100
$466,000 - $515,000
$4,640/mo
Price history
Price history
| Date | Event | Price |
|---|---|---|
| 12/9/2025 | Price change | $495,000-0.8%$103/sqft |
Source: | ||
| 11/24/2025 | Price change | $499,000-5%$104/sqft |
Source: | ||
| 11/4/2025 | Listed for sale | $525,000+7.2%$109/sqft |
Source: | ||
| 2/26/2025 | Listing removed | $4,500$1/sqft |
Source: Zillow Rentals Report a problem | ||
| 1/15/2025 | Price change | $4,500+55.2%$1/sqft |
Source: Zillow Rentals Report a problem | ||
Public tax history
Public tax history
| Year | Property taxes | Tax assessment |
|---|---|---|
| 2024 | $2,944 +0.5% | $53,160 |
| 2023 | $2,928 +13.4% | $53,160 +10.7% |
| 2022 | $2,581 +0% | $48,030 |
Find assessor info on the county website
BuyAbility℠ payment
Est. payment
$2,926/mo
Principal & interest
$2443
Property taxes
$272
Other costs
$211
Climate risks
Neighborhood: 65810
Nearby schools
GreatSchools rating
- 10/10Walt Disney Elementary SchoolGrades: K-5Distance: 2.3 mi
- 8/10Cherokee Middle SchoolGrades: 6-8Distance: 0.7 mi
- 8/10Kickapoo High SchoolGrades: 9-12Distance: 2.6 mi
Schools provided by the listing agent
- Elementary: SGF-Disney
- Middle: SGF-Cherokee
- High: SGF-Kickapoo
Source: SOMOMLS. This data may not be complete. We recommend contacting the local school district to confirm school assignments for this home.
- Loading
- Loading
