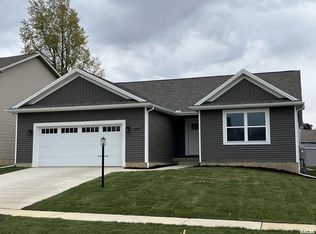Come HOME to this 2015 QUALITY build with all the upgraded finishes! CONTACT 309-657-2522(call/text) for your private showing today! Main floor all hard wood flooring. Large kitchen with soft close drawers. 2x6 construction with extra insulation. Basement finished in 2017 with family room/possible 4th bedroom and full bath with tiled shower. Basement also has 4ft tall additional storage space under dining room. Oversized 2 stall Garage. Upstairs is home to huge master suite, 2 additional large bedrooms, laundry, and additional full bathroom. Come see it TODAY! Lot next door available for separate purchase to increase yard space! Buyers agent welcome
This property is off market, which means it's not currently listed for sale or rent on Zillow. This may be different from what's available on other websites or public sources.

