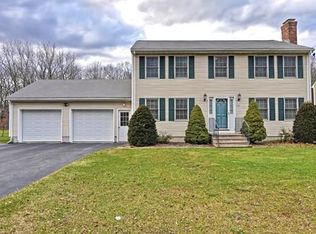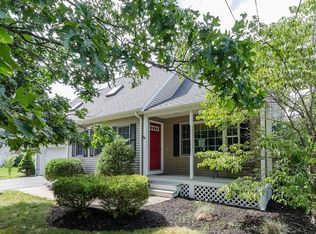Sold for $625,000
$625,000
903 County St, Attleboro, MA 02703
3beds
2,212sqft
Single Family Residence
Built in 2003
0.28 Acres Lot
$670,800 Zestimate®
$283/sqft
$3,683 Estimated rent
Home value
$670,800
$637,000 - $704,000
$3,683/mo
Zestimate® history
Loading...
Owner options
Explore your selling options
What's special
Lovingly Cared For 2003 Built Colonial W/ A FARMERS PORCH. Perfectly Updated Throughout. New Kitchen W/ White Cabinets, QUARTZ COUNTERS, Double Oven & Center Island Make This Kitchen A Dream For Family Gatherings. There's A Nice Flow Between The Kitchen, Living Room & Dining Room For Easy Entertaining. Half Bath Plus 1st Floor Laundry. HARDWOOD FLOOR THROUGHOUT The Home. Primary Bedroom Has A Full Bath Plus A Walk In Closet. 2 Other Good Sized Bedrooms Plus A Main Bath Finish Off The 2nd Floor. Partially Finished Lower Level Plus Another Full Bath Adds More Living Space. The Yard Is Perfect W/A Fully Fenced In Yard & A New 500 Square Ft Composite Deck. Freshly Painted Interior, Solar Panels To Save On Electric. Just Over A Mile To Rte 95, Close To The Train, Shopping & Schools.
Zillow last checked: 8 hours ago
Listing updated: February 04, 2024 at 03:23pm
Listed by:
Maureen Handy 508-982-1819,
RE/MAX Real Estate Center 508-699-1600
Bought with:
Barbara O Hara
NorthStar Real Estate, LLC
Source: MLS PIN,MLS#: 73184015
Facts & features
Interior
Bedrooms & bathrooms
- Bedrooms: 3
- Bathrooms: 4
- Full bathrooms: 3
- 1/2 bathrooms: 1
Primary bedroom
- Features: Walk-In Closet(s), Flooring - Hardwood, Crown Molding
- Level: Second
Bedroom 2
- Features: Closet, Flooring - Hardwood
- Level: Second
Bedroom 3
- Features: Closet, Flooring - Hardwood
- Level: Second
Bathroom 1
- Features: Bathroom - Half
- Level: First
Bathroom 2
- Features: Bathroom - Full, Countertops - Stone/Granite/Solid
- Level: Second
Bathroom 3
- Features: Bathroom - Full, Countertops - Stone/Granite/Solid
- Level: Second
Dining room
- Features: Flooring - Stone/Ceramic Tile, Open Floorplan
- Level: First
Family room
- Features: Flooring - Stone/Ceramic Tile, Exterior Access
- Level: Basement
Kitchen
- Features: Flooring - Hardwood, Dining Area, Countertops - Stone/Granite/Solid, Kitchen Island, Cabinets - Upgraded, Deck - Exterior, Exterior Access, Open Floorplan, Recessed Lighting, Remodeled, Slider, Stainless Steel Appliances
- Level: First
Living room
- Features: Flooring - Hardwood, Open Floorplan
- Level: First
Heating
- Forced Air, Oil
Cooling
- None
Appliances
- Included: Water Heater, Oven, Dishwasher, Range, Refrigerator, Washer, Dryer
- Laundry: First Floor
Features
- Bathroom - Full, Bathroom
- Flooring: Tile, Hardwood, Flooring - Stone/Ceramic Tile
- Basement: Full,Partially Finished,Interior Entry,Sump Pump,Radon Remediation System
- Number of fireplaces: 1
Interior area
- Total structure area: 2,212
- Total interior livable area: 2,212 sqft
Property
Parking
- Total spaces: 5
- Parking features: Attached, Paved Drive, Off Street
- Attached garage spaces: 2
- Uncovered spaces: 3
Features
- Patio & porch: Porch, Deck - Composite
- Exterior features: Porch, Deck - Composite, Fenced Yard
- Fencing: Fenced/Enclosed,Fenced
- Frontage length: 0.00
Lot
- Size: 0.28 Acres
Details
- Parcel number: 4468647
- Zoning: IND
Construction
Type & style
- Home type: SingleFamily
- Architectural style: Colonial
- Property subtype: Single Family Residence
Materials
- Frame
- Foundation: Concrete Perimeter
- Roof: Shingle
Condition
- Year built: 2003
Utilities & green energy
- Electric: 200+ Amp Service
- Sewer: Private Sewer
- Water: Public
Community & neighborhood
Community
- Community features: Public Transportation, Shopping, Medical Facility, Laundromat, Highway Access, House of Worship, Public School
Location
- Region: Attleboro
Price history
| Date | Event | Price |
|---|---|---|
| 2/2/2024 | Sold | $625,000$283/sqft |
Source: MLS PIN #73184015 Report a problem | ||
| 12/12/2023 | Contingent | $625,000$283/sqft |
Source: MLS PIN #73184015 Report a problem | ||
| 11/30/2023 | Listed for sale | $625,000+60.3%$283/sqft |
Source: MLS PIN #73184015 Report a problem | ||
| 6/27/2019 | Sold | $390,000-2.5%$176/sqft |
Source: | ||
| 5/20/2019 | Pending sale | $399,900$181/sqft |
Source: Keller Williams Elite #72466919 Report a problem | ||
Public tax history
Tax history is unavailable.
Find assessor info on the county website
Neighborhood: 02703
Nearby schools
GreatSchools rating
- 7/10A. Irvin Studley Elementary SchoolGrades: K-4Distance: 0.8 mi
- 6/10Robert J. Coelho Middle SchoolGrades: 5-8Distance: 3.3 mi
- 6/10Attleboro High SchoolGrades: 9-12Distance: 1 mi
Get a cash offer in 3 minutes
Find out how much your home could sell for in as little as 3 minutes with a no-obligation cash offer.
Estimated market value
$670,800

