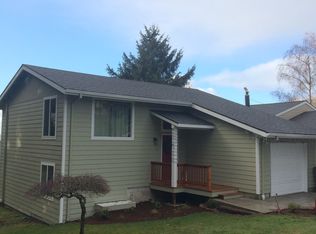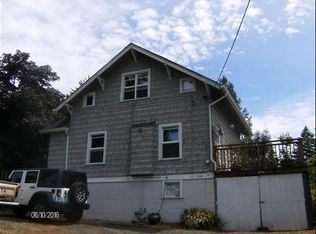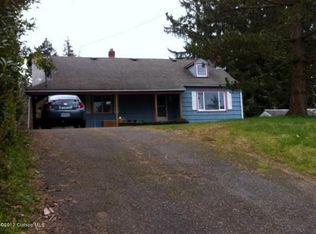HAVE You been searching for a larger home with 4 bedrooms and 3 baths? Search no more. Fresh fresh Redo! Flooring (laminate and carpet),paint,light fixtures,nearly all baths (except one tub), and light fixtures recently replaced.Plus 2 skylights, 2 pantries, a Bonus Room (office, art, teen's room behind the attached garage),full unfinished basement, nearly completely fenced backyard,and a lawn garden shed. Extremely quiet private 7 house cul-de-sac and this is the first property on the right.
This property is off market, which means it's not currently listed for sale or rent on Zillow. This may be different from what's available on other websites or public sources.



