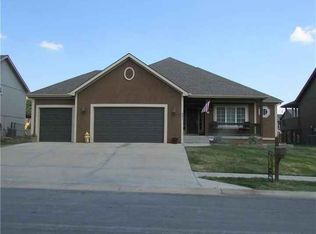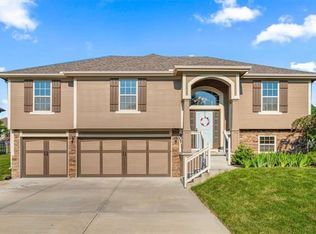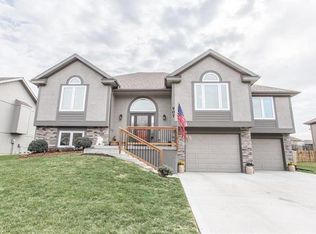Sold
Price Unknown
903 Chisam Rd, Kearney, MO 64060
3beds
1,849sqft
Single Family Residence
Built in 2015
0.27 Acres Lot
$379,100 Zestimate®
$--/sqft
$2,357 Estimated rent
Home value
$379,100
$341,000 - $421,000
$2,357/mo
Zestimate® history
Loading...
Owner options
Explore your selling options
What's special
This Charming 3-Bedroom Split Entry with Spacious Living Areas & Heated Floors! is located in the quaint Hills Of Westwood.
Step into this beautiful 3-bedroom, 2.5-bathroom split-entry home featuring an open floor plan perfect for modern living. The large living room seamlessly connects to the kitchen and an oversized dining area, creating a great space for entertaining.
Downstairs, you'll find a huge family room, ideal for a second living space, home office, or playroom. Enjoy the comfort of temperature-controlled heated tile floors downstairs, while the upper level boasts mostly hardwood floors.
The big covered back porch overlooks a spacious backyard, with a tree layout that creates lots of privacy, perfect for kids, pets, or outdoor gatherings. JUST in time for SUMMER, With a huge 3-car garage and a generously sized driveway, parking and storage are never an issue.
Temp Controlled floors!! Did we mention?....All Appliances Come With This Home.
Located in Kearney at the edge of town, but just minutes from fast food, dining, and groceries. Well known Kearney School District.
Don' t miss this incredible home—schedule your showing today! Speaking of SUMMER, Your just a short walk to the Neighborhood Pool, or a Hike through the woods around the sub division.
Zillow last checked: 8 hours ago
Listing updated: August 15, 2025 at 01:55pm
Listing Provided by:
Matt Bass 816-824-6960,
RE/MAX Premier Properties,
Mike Cooper 816-830-1166,
RE/MAX Premier Properties
Bought with:
Chelsie Gilpin, 2013014343
Turn Key Realty LLC
Source: Heartland MLS as distributed by MLS GRID,MLS#: 2538195
Facts & features
Interior
Bedrooms & bathrooms
- Bedrooms: 3
- Bathrooms: 3
- Full bathrooms: 2
- 1/2 bathrooms: 1
Heating
- Natural Gas
Cooling
- Electric
Appliances
- Included: Cooktop, Dishwasher, Disposal, Dryer, Microwave, Refrigerator, Built-In Electric Oven, Stainless Steel Appliance(s), Under Cabinet Appliance(s), Washer
Features
- Basement: Daylight,Egress Window(s),Finished,Garage Entrance
- Number of fireplaces: 1
Interior area
- Total structure area: 1,849
- Total interior livable area: 1,849 sqft
- Finished area above ground: 1,849
Property
Parking
- Total spaces: 3
- Parking features: Attached, Garage Door Opener, Garage Faces Front, Secured
- Attached garage spaces: 3
Features
- Patio & porch: Deck, Covered, Porch
Lot
- Size: 0.27 Acres
Details
- Parcel number: 078050005019.00
Construction
Type & style
- Home type: SingleFamily
- Property subtype: Single Family Residence
Materials
- Frame
- Roof: Composition
Condition
- Year built: 2015
Utilities & green energy
- Water: Public
Community & neighborhood
Location
- Region: Kearney
- Subdivision: Hills of Westwood
Other
Other facts
- Listing terms: Cash,Conventional,FHA,VA Loan
- Ownership: Private
Price history
| Date | Event | Price |
|---|---|---|
| 8/14/2025 | Sold | -- |
Source: | ||
| 6/27/2025 | Contingent | $379,900$205/sqft |
Source: | ||
| 6/21/2025 | Price change | $379,900-5%$205/sqft |
Source: | ||
| 5/1/2025 | Price change | $399,900-2.5%$216/sqft |
Source: | ||
| 4/1/2025 | Listed for sale | $410,000$222/sqft |
Source: | ||
Public tax history
| Year | Property taxes | Tax assessment |
|---|---|---|
| 2025 | -- | $52,590 +8.5% |
| 2024 | $3,322 +0.3% | $48,470 |
| 2023 | $3,310 +8.9% | $48,470 +12.6% |
Find assessor info on the county website
Neighborhood: 64060
Nearby schools
GreatSchools rating
- 5/10Dogwood Elementary SchoolGrades: K-5Distance: 0.4 mi
- 7/10Kearney Middle SchoolGrades: 6-7Distance: 1.8 mi
- 9/10Kearney High SchoolGrades: 10-12Distance: 2.9 mi
Get a cash offer in 3 minutes
Find out how much your home could sell for in as little as 3 minutes with a no-obligation cash offer.
Estimated market value
$379,100
Get a cash offer in 3 minutes
Find out how much your home could sell for in as little as 3 minutes with a no-obligation cash offer.
Estimated market value
$379,100


