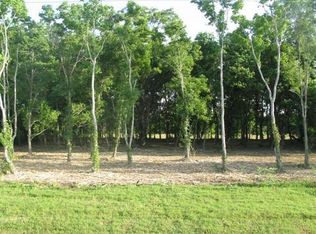903 Chenango Ranch Dr, Angleton, TX 77515 is a single family home that contains 6,248 sq ft and was built in 2016. It contains 21 bathrooms.
The Zestimate for this house is $865,600. The Rent Zestimate for this home is $3,558/mo.
Sold
Street View
Price Unknown
903 Chenango Ranch Dr, Angleton, TX 77515
--beds
21baths
6,248sqft
SingleFamily
Built in 2016
2.04 Acres Lot
$865,600 Zestimate®
$--/sqft
$3,558 Estimated rent
Home value
$865,600
$822,000 - $909,000
$3,558/mo
Zestimate® history
Loading...
Owner options
Explore your selling options
What's special
Facts & features
Interior
Bedrooms & bathrooms
- Bathrooms: 21
Heating
- Other
Cooling
- Central
Features
- Has fireplace: Yes
Interior area
- Total interior livable area: 6,248 sqft
Property
Parking
- Parking features: Garage - Attached
Features
- Exterior features: Stucco
Lot
- Size: 2.04 Acres
Details
- Parcel number: 26182004002
Construction
Type & style
- Home type: SingleFamily
Materials
- Other
- Foundation: Slab
- Roof: Tile
Condition
- Year built: 2016
Community & neighborhood
Location
- Region: Angleton
Price history
| Date | Event | Price |
|---|---|---|
| 1/7/2026 | Sold | -- |
Source: Public Record Report a problem | ||
| 8/4/2025 | Pending sale | $925,000$148/sqft |
Source: | ||
| 5/8/2025 | Price change | $925,000-5.1%$148/sqft |
Source: | ||
| 4/10/2025 | Listed for sale | $975,000$156/sqft |
Source: | ||
Public tax history
| Year | Property taxes | Tax assessment |
|---|---|---|
| 2025 | $26,743 +117.2% | $974,590 +3.6% |
| 2024 | $12,313 +8.7% | $940,299 +10% |
| 2023 | $11,331 -13.9% | $854,817 +10% |
Find assessor info on the county website
Neighborhood: 77515
Nearby schools
GreatSchools rating
- 7/10Frontier Elementary SchoolGrades: PK-5Distance: 4.5 mi
- 6/10Angleton Junior High SchoolGrades: 6-8Distance: 5.5 mi
- 5/10Angleton High SchoolGrades: 9-12Distance: 5.4 mi
Get a cash offer in 3 minutes
Find out how much your home could sell for in as little as 3 minutes with a no-obligation cash offer.
Estimated market value$865,600
Get a cash offer in 3 minutes
Find out how much your home could sell for in as little as 3 minutes with a no-obligation cash offer.
Estimated market value
$865,600
