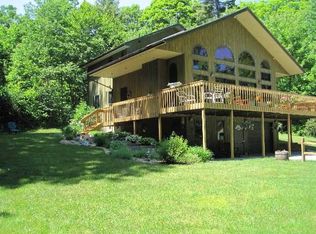Closed
Listed by:
Peggy Steves,
Four Seasons Sotheby's Int'l Realty 802-774-7007
Bought with: Four Seasons Sotheby's Int'l Realty
$599,000
903 Burr Pond Road, Sudbury, VT 05733
4beds
3,360sqft
Single Family Residence
Built in 2009
0.37 Acres Lot
$670,500 Zestimate®
$178/sqft
$3,407 Estimated rent
Home value
$670,500
$624,000 - $724,000
$3,407/mo
Zestimate® history
Loading...
Owner options
Explore your selling options
What's special
Beautiful custom built family home with water and mountain views on serene Burr Pond. When you enter the home from the large front porch you are greeted by wide open space. Family room with gas fireplace opens directly to the large kitchen with granite countertops and gorgeous cabinetry. High ceilings with custom beams bring character, warmth and charm to the home. From the kitchen you enter French doors that opens to a large dining room to host all of your family’s holiday gatherings. Bonus room above the garage can be used as game room, office or additional bedroom. One bedroom and bathroom are also located on the main floor for convenience. Three large bedrooms and additional bathroom are located on the second floor. Attached three car garage ideal for Vermont winters and full basement has ample storage. Enjoy a glass of wine on the front porch while taking in the mountain and water views. This home comes with lake frontage and dock ideal for fishing, swimming and all water activities. You don’t want to miss the chance to see this meticulous well-maintained home. It is truly one of a kind and is waiting for the next family to enjoy for years to come. Located only 15 minutes to Brandon to enjoy dining and shopping, 30 minutes to downtown Rutland and only 40 minutes to Pico Ski resort. Be sure and check out the walk through video.
Zillow last checked: 8 hours ago
Listing updated: October 06, 2023 at 02:11pm
Listed by:
Peggy Steves,
Four Seasons Sotheby's Int'l Realty 802-774-7007
Bought with:
Susan Bishop
Four Seasons Sotheby's Int'l Realty
Source: PrimeMLS,MLS#: 4958505
Facts & features
Interior
Bedrooms & bathrooms
- Bedrooms: 4
- Bathrooms: 2
- 3/4 bathrooms: 2
Heating
- Propane, Radiant Floor
Cooling
- None
Appliances
- Included: Electric Water Heater
Features
- Basement: Concrete,Concrete Floor,Full,Interior Stairs,Storage Space,Unfinished,Interior Entry
Interior area
- Total structure area: 5,468
- Total interior livable area: 3,360 sqft
- Finished area above ground: 3,360
- Finished area below ground: 0
Property
Parking
- Total spaces: 3
- Parking features: Crushed Stone, Attached
- Garage spaces: 3
Features
- Levels: Two
- Stories: 2
- Has view: Yes
- View description: Mountain(s), Water
- Water view: Water
- Waterfront features: Pond, Pond Site, Waterfront
- Frontage length: Road frontage: 80
Lot
- Size: 0.37 Acres
- Features: Country Setting, Level
Details
- Parcel number: 63019800408
- Zoning description: Residential
Construction
Type & style
- Home type: SingleFamily
- Architectural style: Other
- Property subtype: Single Family Residence
Materials
- Wood Frame, Vinyl Siding
- Foundation: Poured Concrete
- Roof: Metal
Condition
- New construction: No
- Year built: 2009
Utilities & green energy
- Electric: 200+ Amp Service
- Sewer: Septic Tank
- Utilities for property: Cable Available, Propane, Telephone at Site
Community & neighborhood
Location
- Region: Brandon
Price history
| Date | Event | Price |
|---|---|---|
| 10/6/2023 | Sold | $599,000$178/sqft |
Source: | ||
| 9/2/2023 | Contingent | $599,000$178/sqft |
Source: | ||
| 7/20/2023 | Price change | $599,000-4.2%$178/sqft |
Source: | ||
| 6/23/2023 | Listed for sale | $625,000$186/sqft |
Source: | ||
Public tax history
| Year | Property taxes | Tax assessment |
|---|---|---|
| 2024 | -- | $407,200 |
| 2023 | -- | $407,200 |
| 2022 | -- | $407,200 |
Find assessor info on the county website
Neighborhood: 05733
Nearby schools
GreatSchools rating
- 10/10Otter Creek Academy at Leicester Sudbury and WhitingGrades: PK-6Distance: 6.2 mi
- 2/10Otter Valley Uhsd #8Grades: 7-12Distance: 6.6 mi

Get pre-qualified for a loan
At Zillow Home Loans, we can pre-qualify you in as little as 5 minutes with no impact to your credit score.An equal housing lender. NMLS #10287.
