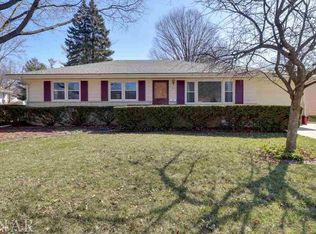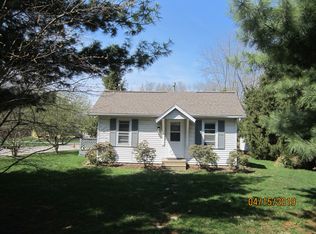Great starter home, this spacious ranch style home is located in Normal on a corner lot in a very quiet neighborhood. It features a good sized yard and has lots landscaping with a 2 car detached garage and a drive way that will accommodate 6 cars. Walking distance to the Oakdale grade school and Kinsley Junior high as well as close ISU. Many upgrades including both bath rooms have been Remodeled and newer windows on the main level. The living room, it has large windows that create lots of light it is also very spacious and conveniently located next to the kitchen, fantastic for entertaining. There is also a very nice sized deck off the kitchen great for outdoor living and watching the sunset and rise. Finished family room in the Basement, Guest room could easily be a 4th bedroom. Some newer carpet and freshly painted bs. some new carpet, Newer roof in 2017, hardwood floors in the bedrooms, whole house fans is always a plus. Over 2200 finished square feet. Newer AC, furnace and hot water heater. Oversized 2 car garage. , Wont last, Must see!!
This property is off market, which means it's not currently listed for sale or rent on Zillow. This may be different from what's available on other websites or public sources.

