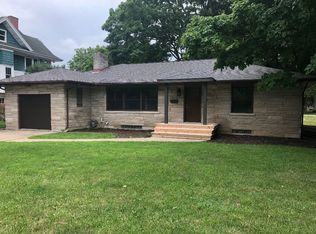Truly a rare opportunity! Beautifully restored craftsman home only 3 tree lined blocks from Uptown Normal and ISU campus. Enjoy the feel of this period authentic decor featuring stained trim, fireplace with original built ins, all original hardwood floors and staircase. Kitchen boasts Quaker style cabinetry, quartz countertops and stainless steel appliance package. The second floor features 3 generous bedrooms, remodeled bathroom with 6' tiled shower and a sleeping porch that overlooks the backyard. Now climb the staircase to an amazing master suite on the third floor! This incredible space, added in 2016, has hardwood floors, stained wood ceilings, claw foot tub with custom vanity and personal laundry. Looking for the ultimate outdoor experience? Custom six foot dual action French door opens onto 3 level cedar deck with pergola that overlooks in ground pool, all surrounded by a six foot cedar privacy fence. The perfect blend of classic charm and conveniences of
This property is off market, which means it's not currently listed for sale or rent on Zillow. This may be different from what's available on other websites or public sources.

