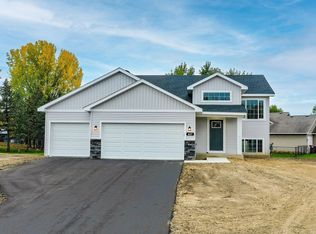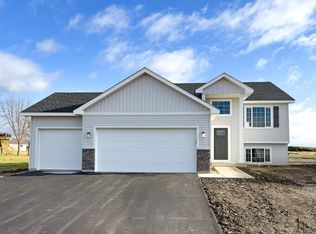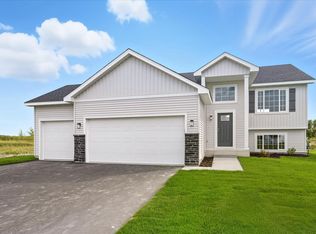Closed
$374,900
903 Brandenburg Ln, Waverly, MN 55390
5beds
2,270sqft
Single Family Residence
Built in 2024
9,147.6 Square Feet Lot
$377,700 Zestimate®
$165/sqft
$-- Estimated rent
Home value
$377,700
$344,000 - $415,000
Not available
Zestimate® history
Loading...
Owner options
Explore your selling options
What's special
See Sales Consultant about special lender incentives! COMPLETED NEW CONSTRUCTION! JP Brooks proudly presents the Washington Split Level Home with "A" Elevation, situated on a desirable lookout lot in the Windgate at Carrigan Meadows community in Waverly. This sought-after neighborhood is conveniently located near local restaurants and the scenic Waverly Waterfront Park.
The upgraded kitchen is a showstopper, featuring painted cabinets with crown molding, sleek hardware, quartz countertops, and stainless steel appliances. The vaulted primary bedroom offers a tranquil retreat, complete with a ceiling fan and a private en-suite bathroom. The main level includes three bedrooms and showcases on-site finished trim for a polished and refined look.
The finished lower level adds an impressive 965 sq. ft. of additional living space, including a spacious family room, two additional bedrooms, and a 3/4 bathroom.
Please note: Photos, colors, features, and dimensions are for illustrative purposes only and may vary from the actual home.
COMPLETED NEW CONSTRUCTION – ready for you to move in!
Zillow last checked: 8 hours ago
Listing updated: April 22, 2025 at 01:51pm
Listed by:
Josh A Pomerleau 763-463-7580,
JPW Realty,
Amy Teal 612-382-1378
Bought with:
Ryan S. Johnson
eXp Realty
Source: NorthstarMLS as distributed by MLS GRID,MLS#: 6652713
Facts & features
Interior
Bedrooms & bathrooms
- Bedrooms: 5
- Bathrooms: 3
- Full bathrooms: 1
- 3/4 bathrooms: 2
Bedroom 1
- Level: Main
- Area: 143 Square Feet
- Dimensions: 13x11
Bedroom 2
- Level: Main
- Area: 110 Square Feet
- Dimensions: 10x11
Bedroom 3
- Level: Main
- Area: 110 Square Feet
- Dimensions: 10x11
Bedroom 4
- Level: Lower
- Area: 110 Square Feet
- Dimensions: 11x10
Bedroom 5
- Level: Lower
- Area: 132 Square Feet
- Dimensions: 11x12
Dining room
- Level: Main
- Area: 96 Square Feet
- Dimensions: 8x12
Family room
- Level: Lower
- Area: 255 Square Feet
- Dimensions: 15x17
Foyer
- Level: Main
- Area: 56 Square Feet
- Dimensions: 7x8
Game room
- Level: Lower
- Area: 110 Square Feet
- Dimensions: 11x10
Kitchen
- Level: Main
- Area: 108 Square Feet
- Dimensions: 9x12
Living room
- Level: Main
- Area: 168 Square Feet
- Dimensions: 12x14
Storage
- Level: Lower
- Area: 143 Square Feet
- Dimensions: 13x11
Walk in closet
- Level: Main
- Area: 25 Square Feet
- Dimensions: 5x5
Heating
- Forced Air
Cooling
- Central Air
Appliances
- Included: Air-To-Air Exchanger, Dishwasher, Electric Water Heater, Microwave, Range, Refrigerator, Stainless Steel Appliance(s)
Features
- Basement: Crawl Space,Daylight,Drain Tiled,Finished,Storage Space,Sump Pump
Interior area
- Total structure area: 2,270
- Total interior livable area: 2,270 sqft
- Finished area above ground: 1,305
- Finished area below ground: 965
Property
Parking
- Total spaces: 3
- Parking features: Attached, Asphalt, Garage Door Opener
- Attached garage spaces: 3
- Has uncovered spaces: Yes
Accessibility
- Accessibility features: None
Features
- Levels: Multi/Split
- Patio & porch: Porch
- Pool features: None
- Fencing: None
Lot
- Size: 9,147 sqft
- Features: Sod Included in Price, Wooded
Details
- Foundation area: 1250
- Parcel number: 116042001020
- Zoning description: Residential-Single Family
Construction
Type & style
- Home type: SingleFamily
- Property subtype: Single Family Residence
Materials
- Brick/Stone, Vinyl Siding
- Roof: Age 8 Years or Less,Asphalt
Condition
- Age of Property: 1
- New construction: Yes
- Year built: 2024
Details
- Builder name: JP BROOKS INC
Utilities & green energy
- Electric: 150 Amp Service
- Gas: Natural Gas
- Sewer: City Sewer/Connected
- Water: City Water/Connected
Community & neighborhood
Location
- Region: Waverly
- Subdivision: Carrigan Meadows
HOA & financial
HOA
- Has HOA: No
Other
Other facts
- Road surface type: Paved
Price history
| Date | Event | Price |
|---|---|---|
| 4/21/2025 | Sold | $374,900$165/sqft |
Source: | ||
| 3/21/2025 | Pending sale | $374,900$165/sqft |
Source: | ||
| 3/14/2025 | Listed for sale | $374,900$165/sqft |
Source: | ||
| 3/6/2025 | Pending sale | $374,900$165/sqft |
Source: | ||
| 1/24/2025 | Listed for sale | $374,900+1.4%$165/sqft |
Source: | ||
Public tax history
Tax history is unavailable.
Neighborhood: 55390
Nearby schools
GreatSchools rating
- 4/10Humphrey Elementary SchoolGrades: PK-4Distance: 0.4 mi
- 5/10Howard Lake Middle SchoolGrades: 5-8Distance: 5.2 mi
- 8/10Howard Lake-Waverly-Winsted Sec.Grades: 9-12Distance: 5.2 mi

Get pre-qualified for a loan
At Zillow Home Loans, we can pre-qualify you in as little as 5 minutes with no impact to your credit score.An equal housing lender. NMLS #10287.
Sell for more on Zillow
Get a free Zillow Showcase℠ listing and you could sell for .
$377,700
2% more+ $7,554
With Zillow Showcase(estimated)
$385,254


