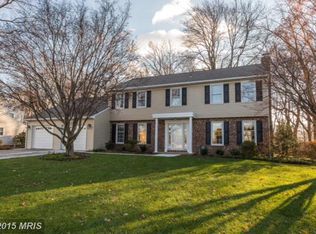Gorgeous Colonial Style Home Nestled in Springdale with Gleaming Hardwood Floors, Classic Moldings, and Design Inspired Features Throughout! Living Room with Brick Profile Fireplace; Formal Dining Room with Wainscoting and French Doors; Eat-In Kitchen with Sleek Stainless Steel Appliances, Center Island with Breakfast Bar and Pendant Lighting; Breakfast Room with Direct Access to Covered Patio; Family Room with Built-In Shelving, Fireplace, and Access to Backyard Oasis; Primary Bedroom with En-Suite Full Bath; Three Additional Bedrooms and Full Bath Complete the Sleeping Quarters; Lower Level Bedroom, Bonus Room, Media Room, Game Room, Laundry and Storage Complete this Beautiful Home; Recent Updates: Roof, Gutters, Flooring, Bathrooms, Paint and More! Exterior Features: Extensive Hardscape, Covered Front Porch, Koi Pond, Covered Patio, Secure Storage, Hot Tub, Sidewalks, and Streetlights; Community Amenities: Enjoy a Vast Variety of Shopping, Dining, and Entertainment Options at Nearby Hunt Valley, and Towson. Outdoor Recreation Awaits you at, Dulaney Springs Park, Loch Raven Reservoir, and Fox Hollow Golf Course. Convenient Commuter Routes Include, I-83, Rt-146, Rt-145
This property is off market, which means it's not currently listed for sale or rent on Zillow. This may be different from what's available on other websites or public sources.

