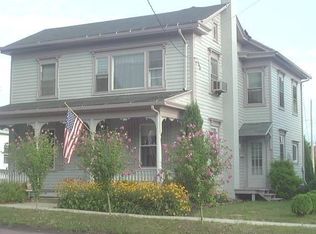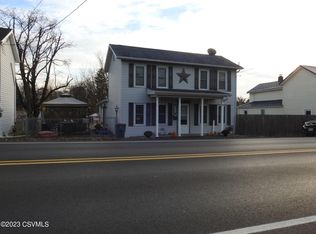Very pleasant 2 story on fenced, corner lot with garage. Oak floors; gas heat, replacement windows, all appliances included. Bright and fresh with nice upgrades yet retains charm in woodwork, stain glass and more. GARAGE TO PAINTED PRIOR TO SETTLEMENT.
This property is off market, which means it's not currently listed for sale or rent on Zillow. This may be different from what's available on other websites or public sources.


