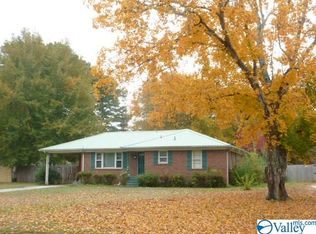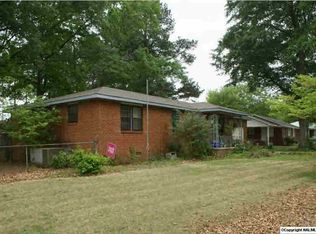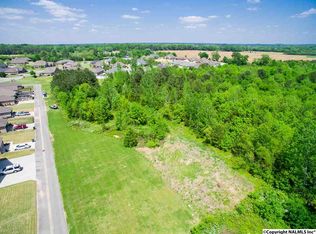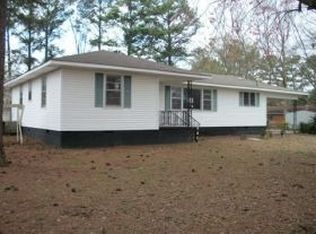Adorable ranch home offers full brick construction and many recent updates. New HVAC! New water heater! Interiors have true hardwood floors, lots of crown mouldings, fresh paint throughout, and quality light fixtures & ceiling fans. Spacious rooms have lots of natural light. Charming dining room opens to a wonderful screened side porch for outdoor entertaining. There is also a wooden deck off the rear of the house overlooking a large back yard. The nearby kitchen has new counters, new tile floors, new dishwasher, new smooth cook top and new microwave. Both bathrooms are newly renovated with updated vanity cabinets and tile. Rear alley access is nice for additional parking.
This property is off market, which means it's not currently listed for sale or rent on Zillow. This may be different from what's available on other websites or public sources.



