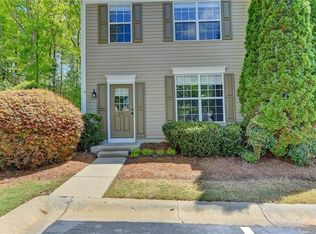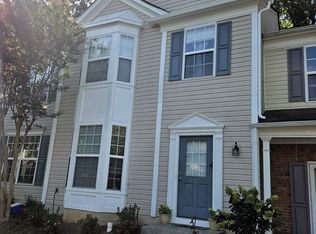Closed
$350,000
903 Bendleton Trce, Alpharetta, GA 30004
2beds
1,320sqft
Townhouse, Residential
Built in 2003
435.6 Square Feet Lot
$342,100 Zestimate®
$265/sqft
$2,155 Estimated rent
Home value
$342,100
$318,000 - $369,000
$2,155/mo
Zestimate® history
Loading...
Owner options
Explore your selling options
What's special
Totally Move-in Ready Townhome! Minimal rental restrictions with no waiting list! The Light-filled Open Concept Living Room and Dining Room lend itself to being the ideal layout to host and entertain. A Kitchen overlooking the living area features Quartz Countertops, a Pantry, and loads of Storage Space! Upstairs, a Primary Bedroom awaits with a generous closet and private Dual Vanity Bathroom with a Soaking Tub. The second bedroom doubles as another primary with a Walk-in Closet and Private Ensuite Bathroom. Conveniently located upstairs, a Laundry Room and linen closet complete the upper level. A back Patio opens to a partially fenced backyard that backs to mature trees providing welcomed privacy. The Whittington neighborhood is wonderful with a Poolhouse, large Pool, and fantastic Playground. Locationally, this home can't be beat! It's under a ten minute drive to Avalon or Halcyon for endless Shopping, Dining, and Entertainment. The Ameris Bank Amphitheater is only a 15 minute drive! Easy access to GA-400.
Zillow last checked: 8 hours ago
Listing updated: August 08, 2024 at 10:55pm
Listing Provided by:
RAEGAN THORP REAL ESTATE GROUP,
Bolst, Inc. 404-734-1173,
Raegan Thorp,
Bolst, Inc.
Bought with:
Nader Moghaddasi, 380896
Drake Realty of Greater Atlanta
Source: FMLS GA,MLS#: 7405421
Facts & features
Interior
Bedrooms & bathrooms
- Bedrooms: 2
- Bathrooms: 3
- Full bathrooms: 2
- 1/2 bathrooms: 1
Primary bedroom
- Features: Double Master Bedroom
- Level: Double Master Bedroom
Bedroom
- Features: Double Master Bedroom
Primary bathroom
- Features: Double Vanity, Soaking Tub, Tub/Shower Combo
Dining room
- Features: Open Concept
Kitchen
- Features: Cabinets White, Pantry, Stone Counters, View to Family Room
Heating
- Central, Natural Gas
Cooling
- Ceiling Fan(s), Central Air
Appliances
- Included: Dishwasher, Disposal, Gas Oven, Gas Range, Microwave, Refrigerator
- Laundry: Upper Level
Features
- Other
- Flooring: Hardwood
- Windows: Window Treatments
- Basement: None
- Number of fireplaces: 1
- Fireplace features: Family Room
- Common walls with other units/homes: No One Above,No One Below
Interior area
- Total structure area: 1,320
- Total interior livable area: 1,320 sqft
- Finished area above ground: 1,320
- Finished area below ground: 0
Property
Parking
- Parking features: Parking Lot
Accessibility
- Accessibility features: None
Features
- Levels: Two
- Stories: 2
- Patio & porch: Patio
- Exterior features: None
- Pool features: None
- Spa features: None
- Fencing: None
- Has view: Yes
- View description: Trees/Woods
- Waterfront features: None
- Body of water: None
Lot
- Size: 435.60 sqft
- Dimensions: 20x37x16x29
- Features: Back Yard, Level, Private
Details
- Parcel number: 021 508
- Other equipment: None
- Horse amenities: None
Construction
Type & style
- Home type: Townhouse
- Architectural style: Townhouse
- Property subtype: Townhouse, Residential
- Attached to another structure: Yes
Materials
- Brick, Frame
- Foundation: Slab
- Roof: Composition
Condition
- Resale
- New construction: No
- Year built: 2003
Utilities & green energy
- Electric: Other
- Sewer: Public Sewer
- Water: Public
- Utilities for property: Other
Green energy
- Energy efficient items: None
- Energy generation: None
Community & neighborhood
Security
- Security features: Smoke Detector(s)
Community
- Community features: Clubhouse, Dog Park, Homeowners Assoc, Playground, Pool
Location
- Region: Alpharetta
- Subdivision: Whittington Park
HOA & financial
HOA
- Has HOA: Yes
- HOA fee: $1,500 annually
- Services included: Maintenance Grounds, Swim, Trash
- Association phone: 770-667-0595
Other
Other facts
- Ownership: Fee Simple
- Road surface type: Paved
Price history
| Date | Event | Price |
|---|---|---|
| 9/17/2024 | Listing removed | $2,000$2/sqft |
Source: FMLS GA #7437574 | ||
| 9/2/2024 | Price change | $2,000-2.4%$2/sqft |
Source: FMLS GA #7437574 | ||
| 8/19/2024 | Price change | $2,050-2.4%$2/sqft |
Source: FMLS GA #7437574 | ||
| 8/12/2024 | Listed for rent | $2,100+61.5%$2/sqft |
Source: FMLS GA #7437574 | ||
| 8/7/2024 | Sold | $350,000$265/sqft |
Source: | ||
Public tax history
| Year | Property taxes | Tax assessment |
|---|---|---|
| 2024 | $3,544 +8.2% | $144,520 +8.6% |
| 2023 | $3,276 +15.3% | $133,080 +24.7% |
| 2022 | $2,840 +18.3% | $106,720 +22.7% |
Find assessor info on the county website
Neighborhood: 30004
Nearby schools
GreatSchools rating
- 6/10Brandywine Elementary SchoolGrades: PK-5Distance: 1.8 mi
- 6/10DeSana Middle SchoolGrades: 6-8Distance: 1.7 mi
- 9/10Denmark High SchoolGrades: 9-12Distance: 3 mi
Schools provided by the listing agent
- Elementary: Brandywine
- Middle: DeSana
- High: Denmark High School
Source: FMLS GA. This data may not be complete. We recommend contacting the local school district to confirm school assignments for this home.
Get a cash offer in 3 minutes
Find out how much your home could sell for in as little as 3 minutes with a no-obligation cash offer.
Estimated market value
$342,100
Get a cash offer in 3 minutes
Find out how much your home could sell for in as little as 3 minutes with a no-obligation cash offer.
Estimated market value
$342,100



