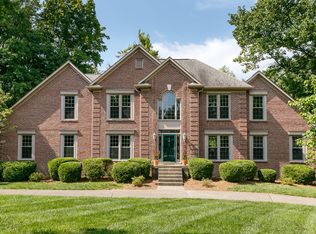Prepare to be amazed by this luxurious home that was once the Hobbs Chapel Methodist Episcopal Church of Anchorage. The home has been renovated while keeping many of the grand and historic features from its' original build in 1884. The tall ceilings, exposed wood beams, numerous windows, built ins with fireplace throughout the great room create the perfect space for entertaining your family and friends. The large gourmet kitchen has an abundance of cabinetry, island, top of the line appliances, pantry and opens to separate dining area. The spacious master bedroom has private access to covered porch, his and her walk in closets, attached bath with beautiful vanities and shower with original stained glass window. Staircase with wrought iron railing leads to upstairs loft area that overlooks dining area and great room. 2 additional bedrooms and full bath complete the second floor. The covered porches offer outdoor entertainment areas for all seasons. There is a detached 3 car garage with an above area of over 400 sq ft on unfinished space and plumbing available. There are 2 cellars with outside entry where you can find the mechanicals.
This property is off market, which means it's not currently listed for sale or rent on Zillow. This may be different from what's available on other websites or public sources.
