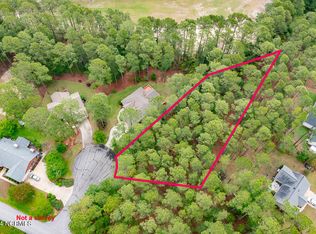Built In 2003 By Us, Our Home Is A Split Entry That Is Open And Airy. Vaulted Ceiling In The Great Room Adds Spaciousness And The Custom Gas Fireplace With Select Tile Work Is Just The Ticket On A Damp Evening! 3 Bedrooms Downstairs, Including The Master With Its Own Bath With Additional Bedroom Or Den In The Upstairs Finished Frog. Kitchen Is Has A New Microwave And Garbage Disposal And Plenty Of Room To Try Those Gourmet Recipes! Dining Room Is Just The Place To Enjoy Quality Family Time. 2 Car Garage And Rear Deck Also--Newer Heat Pump System Installed In 2016 And A Kinetico Water Filtration System All In Great Working Condition. Flood Insurance Is Not Required Here. Almost Half An Acre Outside With Established Gardens And Flowering Trees. Newly Installed Top Of The Line Water Heater--Vaughn Featherweight.
This property is off market, which means it's not currently listed for sale or rent on Zillow. This may be different from what's available on other websites or public sources.

