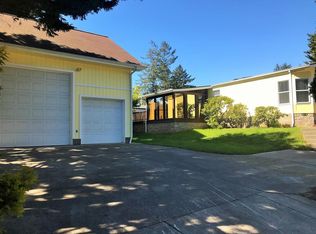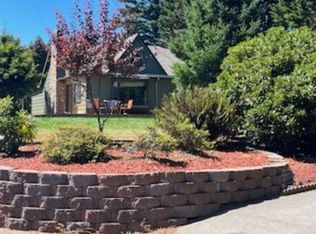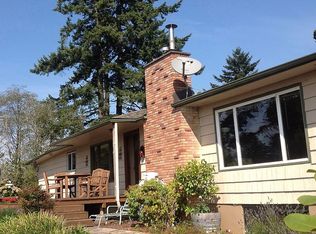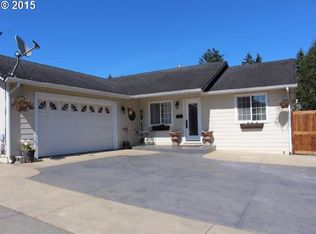Sold
$420,000
903 Barbra Ln, Brookings, OR 97415
3beds
1,792sqft
Residential, Manufactured Home
Built in 1995
9,583.2 Square Feet Lot
$415,000 Zestimate®
$234/sqft
$2,088 Estimated rent
Home value
$415,000
Estimated sales range
Not available
$2,088/mo
Zestimate® history
Loading...
Owner options
Explore your selling options
What's special
Every so often the cutest home on the block comes on the market and this is it! This home is tidy and tasteful, private and perfect for the host who wants to entertain friends and/or lead a quiet lifestyle. The gated front yard is a secluded sanctuary with koi pond and waterfall that is always a topic of conversation. Inside you'll find a tastefully decorated, clean 3 bedroom/2 bath residence with one of the bedrooms staged for home office if that suits. Step out on to the enclosed back room and you'll enjoy the benefit of owning your own, private pub! Wet bar game room has seen the likes of many Beaver-Duck "civil war" football parties, karaoke, and fun gatherings! Backyard is landscaped nicely and plenty of room for RV parking and toys. Call to make an appointment to see this beautiful home today...this is a hard to find gem!
Zillow last checked: 8 hours ago
Listing updated: March 23, 2025 at 07:08pm
Listed by:
Michael Lange jilll@thelangeteam.com,
South Coast Real Estate Company,
Jill Lange 541-254-4045,
South Coast Real Estate Company
Bought with:
Julie Halderman
United Real Estate Properties
Source: RMLS (OR),MLS#: 779971507
Facts & features
Interior
Bedrooms & bathrooms
- Bedrooms: 3
- Bathrooms: 2
- Full bathrooms: 2
- Main level bathrooms: 2
Primary bedroom
- Features: Bathroom, Vaulted Ceiling, Walkin Closet, Wallto Wall Carpet
- Level: Main
Bedroom 2
- Features: Ceiling Fan, Closet, Wallto Wall Carpet
- Level: Main
Bedroom 3
- Features: Builtin Features, Laminate Flooring, Vaulted Ceiling
- Level: Main
Dining room
- Features: Sliding Doors, Laminate Flooring, Vaulted Ceiling
- Level: Main
Family room
- Level: Main
Kitchen
- Features: Skylight, Free Standing Range, Free Standing Refrigerator, Tile Floor, Vaulted Ceiling
- Level: Main
Living room
- Features: Ceiling Fan, Laminate Flooring, Vaulted Ceiling
- Level: Main
Heating
- Forced Air
Cooling
- Window Unit(s)
Appliances
- Included: Dishwasher, Free-Standing Range, Free-Standing Refrigerator, Plumbed For Ice Maker, Range Hood, Stainless Steel Appliance(s), Washer/Dryer, Electric Water Heater, Tank Water Heater
- Laundry: Laundry Room
Features
- Ceiling Fan(s), High Speed Internet, Vaulted Ceiling(s), Sink, Closet, Built-in Features, Bathroom, Walk-In Closet(s), Cook Island, Kitchen Island, Tile
- Flooring: Laminate, Tile, Vinyl, Wall to Wall Carpet
- Doors: Sliding Doors
- Windows: Double Pane Windows, Vinyl Frames, Skylight(s)
- Basement: Crawl Space
Interior area
- Total structure area: 1,792
- Total interior livable area: 1,792 sqft
Property
Parking
- Total spaces: 2
- Parking features: Driveway, RV Access/Parking, RV Boat Storage, Garage Door Opener, Attached
- Attached garage spaces: 2
- Has uncovered spaces: Yes
Accessibility
- Accessibility features: Accessible Doors, Garage On Main, Ground Level, Main Floor Bedroom Bath, Minimal Steps, One Level, Parking, Utility Room On Main, Walkin Shower, Accessibility
Features
- Stories: 1
- Patio & porch: Covered Deck
- Exterior features: Water Feature, Yard, Exterior Entry
- Has spa: Yes
- Spa features: Free Standing Hot Tub
- Fencing: Fenced
- Has view: Yes
- View description: Territorial
- Waterfront features: Pond
Lot
- Size: 9,583 sqft
- Dimensions: 85 x 110
- Features: Level, Private, SqFt 7000 to 9999
Details
- Additional structures: RVParking, RVBoatStorage
- Parcel number: R11983
Construction
Type & style
- Home type: MobileManufactured
- Property subtype: Residential, Manufactured Home
Materials
- T111 Siding
- Foundation: Concrete Perimeter
- Roof: Composition
Condition
- Resale
- New construction: No
- Year built: 1995
Utilities & green energy
- Sewer: Public Sewer
- Water: Public
- Utilities for property: Cable Connected
Community & neighborhood
Location
- Region: Brookings
- Subdivision: 5th St
Other
Other facts
- Body type: Double Wide
- Listing terms: Cash,Conventional
- Road surface type: Gravel, Unimproved
Price history
| Date | Event | Price |
|---|---|---|
| 3/21/2025 | Sold | $420,000-2.7%$234/sqft |
Source: | ||
| 2/23/2025 | Pending sale | $431,500$241/sqft |
Source: | ||
| 2/13/2025 | Price change | $431,500-0.7%$241/sqft |
Source: | ||
| 1/30/2025 | Price change | $434,500-1%$242/sqft |
Source: | ||
| 1/26/2025 | Listed for sale | $439,000$245/sqft |
Source: | ||
Public tax history
| Year | Property taxes | Tax assessment |
|---|---|---|
| 2024 | $1,945 +3% | $205,730 +3% |
| 2023 | $1,888 +7.4% | $199,740 +7.4% |
| 2022 | $1,758 +3% | $185,950 +3% |
Find assessor info on the county website
Neighborhood: 97415
Nearby schools
GreatSchools rating
- 5/10Kalmiopsis Elementary SchoolGrades: K-5Distance: 0.3 mi
- 5/10Azalea Middle SchoolGrades: 6-8Distance: 0.5 mi
- 4/10Brookings-Harbor High SchoolGrades: 9-12Distance: 0.5 mi
Schools provided by the listing agent
- Elementary: Kalmiopsis
- Middle: Azalea
- High: Brookings-Harbr
Source: RMLS (OR). This data may not be complete. We recommend contacting the local school district to confirm school assignments for this home.



