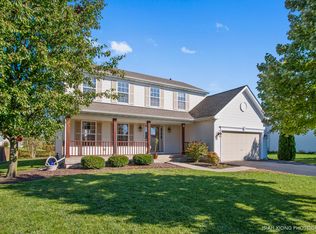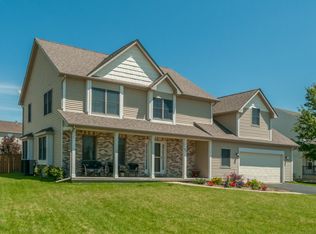Closed
$324,000
903 Autumn Ridge Rd, Sandwich, IL 60548
5beds
2,077sqft
Single Family Residence
Built in 2005
-- sqft lot
$368,400 Zestimate®
$156/sqft
$2,668 Estimated rent
Home value
$368,400
$350,000 - $387,000
$2,668/mo
Zestimate® history
Loading...
Owner options
Explore your selling options
What's special
Come to the country! You will love this 4 bedroom/2.5 bathroom home that borders a corn field! Spend your summers grilling on your backyard patio, tending your veggies in the raised garden or relaxing around the fire pit. The lot is spacious with a newer cedar fence and two gate entries wide enough to accommodate a ride on a tractor . The first-floor study is perfect for those that work at home, or it can be used as a playroom. There are four bedrooms upstairs including a master with a bath. The basement is dry and spacious, with one room finished (currently used as a 5th bedroom)! Double washtub in the basement and single washtub in the laundry. ALL APPLIANCES STAY! Recent updates include refreshed bathrooms, HWH and water softener (new), refrigerator (2022), and roof (2016). The laundry is conveniently located off the kitchen. This home has a tremendous location! A large park is adjacent with a playground, splash pad, pickleball/tennis courts, dog park, skate/bike park and walking path. Plus, the elementary school is a short five-minute walk. Come and look at this home today!
Zillow last checked: 8 hours ago
Listing updated: October 27, 2023 at 08:30am
Listing courtesy of:
Patrick McNamara 630-913-2730,
Patrick McNamara
Bought with:
Jennifer Daring
Coldwell Banker Realty
Source: MRED as distributed by MLS GRID,MLS#: 11870721
Facts & features
Interior
Bedrooms & bathrooms
- Bedrooms: 5
- Bathrooms: 3
- Full bathrooms: 2
- 1/2 bathrooms: 1
Primary bedroom
- Features: Bathroom (Full)
- Level: Second
- Area: 196 Square Feet
- Dimensions: 14X14
Bedroom 2
- Level: Second
- Area: 120 Square Feet
- Dimensions: 12X10
Bedroom 3
- Level: Second
- Area: 120 Square Feet
- Dimensions: 12X10
Bedroom 4
- Level: Second
- Area: 110 Square Feet
- Dimensions: 11X10
Bedroom 5
- Level: Basement
- Area: 196 Square Feet
- Dimensions: 14X14
Dining room
- Level: Main
- Area: 144 Square Feet
- Dimensions: 12X12
Kitchen
- Level: Main
- Area: 240 Square Feet
- Dimensions: 20X12
Laundry
- Level: Main
- Area: 84 Square Feet
- Dimensions: 12X7
Living room
- Level: Main
- Area: 288 Square Feet
- Dimensions: 16X18
Study
- Level: Main
- Area: 144 Square Feet
- Dimensions: 12X12
Heating
- Natural Gas
Cooling
- Central Air
Features
- Basement: Partially Finished,Full
Interior area
- Total structure area: 0
- Total interior livable area: 2,077 sqft
Property
Parking
- Total spaces: 2
- Parking features: On Site, Garage Owned, Attached, Garage
- Attached garage spaces: 2
Accessibility
- Accessibility features: No Disability Access
Features
- Stories: 2
Lot
- Dimensions: 109X135X100X135
Details
- Parcel number: 1926126010
- Special conditions: None
Construction
Type & style
- Home type: SingleFamily
- Property subtype: Single Family Residence
Materials
- Vinyl Siding
Condition
- New construction: No
- Year built: 2005
Utilities & green energy
- Sewer: Public Sewer
- Water: Public
Community & neighborhood
Location
- Region: Sandwich
HOA & financial
HOA
- Has HOA: Yes
- HOA fee: $25 monthly
- Services included: Other
Other
Other facts
- Listing terms: Conventional
- Ownership: Fee Simple
Price history
| Date | Event | Price |
|---|---|---|
| 10/25/2023 | Sold | $324,000$156/sqft |
Source: | ||
| 9/25/2023 | Contingent | $324,000$156/sqft |
Source: | ||
| 9/18/2023 | Price change | $324,000-3%$156/sqft |
Source: | ||
| 8/28/2023 | Listed for sale | $334,000+46.8%$161/sqft |
Source: | ||
| 4/26/2005 | Sold | $227,500$110/sqft |
Source: Public Record Report a problem | ||
Public tax history
| Year | Property taxes | Tax assessment |
|---|---|---|
| 2024 | $7,902 +3.6% | $110,467 +12.3% |
| 2023 | $7,629 +5.5% | $98,368 +8.1% |
| 2022 | $7,233 +3% | $90,989 +4.8% |
Find assessor info on the county website
Neighborhood: 60548
Nearby schools
GreatSchools rating
- 9/10Prairie View Elementary SchoolGrades: PK-3Distance: 0.3 mi
- 4/10Sandwich Middle SchoolGrades: 6-8Distance: 1.5 mi
- 5/10Sandwich Community High SchoolGrades: 9-12Distance: 1.7 mi
Schools provided by the listing agent
- District: 430
Source: MRED as distributed by MLS GRID. This data may not be complete. We recommend contacting the local school district to confirm school assignments for this home.

Get pre-qualified for a loan
At Zillow Home Loans, we can pre-qualify you in as little as 5 minutes with no impact to your credit score.An equal housing lender. NMLS #10287.
Sell for more on Zillow
Get a free Zillow Showcase℠ listing and you could sell for .
$368,400
2% more+ $7,368
With Zillow Showcase(estimated)
$375,768
