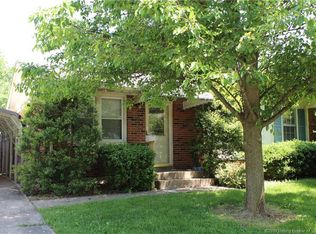Sold for $233,000
$233,000
903 Assembly Road, Jeffersonville, IN 47130
3beds
1,840sqft
Single Family Residence
Built in 1970
0.31 Acres Lot
$254,600 Zestimate®
$127/sqft
$1,770 Estimated rent
Home value
$254,600
$242,000 - $267,000
$1,770/mo
Zestimate® history
Loading...
Owner options
Explore your selling options
What's special
Nestled in the Capital Hill subdivision, this charming ranch home has 3 beds and 2 baths. This home was completely rehabbed in 2022, including refinishing the original hardwood floor, new plumbing, electrical, water heater, drywall, trim, and both bathrooms. Step inside to a bright living area with large from window. The dining and kitchen area are open. The kitchen has new white cabinets, white tile backsplash, and granite countertops. Appliances include a dishwasher, stove, microwave, and a Samsung Smart Fridge with an LCD panel all new in 2022. The primary suite is on the first floor along with the second bedroom and full hall bathroom. The basement is finished with a large family room, third bedroom, and laundry room. Step outside to a large corner lot with a deck (2022). The home has a new roof (2022). For added convenience, a Blink monitoring system (door bell and backyard camera) and Yale smart door lock will remain with the home. This home is in close proximity to downtown Jeffersonville and just a few minutes away from a Meijer, Kroger, and restaurants. Don't miss your opportunity to own this dream home - at such an incredible price!
Zillow last checked: 8 hours ago
Listing updated: January 22, 2024 at 07:21am
Listed by:
Travis Cox,
Keller Williams Louisville,
Slava Furs,
Keller Williams Louisville
Bought with:
Alyssa Langan, RB17001325
White Picket Real Estate
Source: SIRA,MLS#: 202309599 Originating MLS: Southern Indiana REALTORS Association
Originating MLS: Southern Indiana REALTORS Association
Facts & features
Interior
Bedrooms & bathrooms
- Bedrooms: 3
- Bathrooms: 2
- Full bathrooms: 2
Bedroom
- Level: Lower
Primary bathroom
- Level: First
Dining room
- Level: First
Family room
- Level: Lower
Other
- Level: First
Other
- Level: First
Kitchen
- Level: First
Living room
- Level: First
Other
- Description: Laundry Room
- Level: Lower
Heating
- Forced Air
Cooling
- Central Air
Appliances
- Included: Dishwasher, Microwave, Oven, Range, Refrigerator
- Laundry: In Basement, Laundry Room
Features
- Ceiling Fan(s), Bath in Primary Bedroom, Main Level Primary
- Basement: Full,Finished
- Has fireplace: No
Interior area
- Total structure area: 1,840
- Total interior livable area: 1,840 sqft
- Finished area above ground: 920
- Finished area below ground: 920
Property
Parking
- Total spaces: 1
- Parking features: Attached, Garage
- Attached garage spaces: 1
- Details: Off Street
Features
- Levels: One
- Stories: 1
- Patio & porch: Deck
- Exterior features: Deck
Lot
- Size: 0.31 Acres
- Features: Corner Lot
Details
- Parcel number: 102001300536000009
Construction
Type & style
- Home type: SingleFamily
- Architectural style: One Story
- Property subtype: Single Family Residence
Materials
- Brick, Frame
Condition
- Resale
- New construction: No
- Year built: 1970
Utilities & green energy
- Sewer: Public Sewer
- Water: Connected, Public
Community & neighborhood
Location
- Region: Jeffersonville
- Subdivision: Capitol Hills
Other
Other facts
- Listing terms: Cash,Conventional,FHA,USDA Loan,VA Loan
- Road surface type: Paved
Price history
| Date | Event | Price |
|---|---|---|
| 1/19/2024 | Sold | $233,000$127/sqft |
Source: | ||
| 12/19/2023 | Pending sale | $233,000$127/sqft |
Source: | ||
| 12/7/2023 | Price change | $233,000-0.9%$127/sqft |
Source: | ||
| 11/27/2023 | Price change | $235,000-2%$128/sqft |
Source: | ||
| 10/2/2023 | Price change | $239,900-2.1%$130/sqft |
Source: | ||
Public tax history
| Year | Property taxes | Tax assessment |
|---|---|---|
| 2024 | $4,390 +254.1% | $252,000 +14.8% |
| 2023 | $1,240 +51.8% | $219,500 +75.9% |
| 2022 | $817 +514.3% | $124,800 +28% |
Find assessor info on the county website
Neighborhood: 47130
Nearby schools
GreatSchools rating
- 8/10Riverside Elementary SchoolGrades: PK-5Distance: 0.7 mi
- 5/10Parkview Middle SchoolGrades: 6-8Distance: 2.7 mi
- 4/10Jeffersonville High SchoolGrades: 9-12Distance: 0.8 mi
Get pre-qualified for a loan
At Zillow Home Loans, we can pre-qualify you in as little as 5 minutes with no impact to your credit score.An equal housing lender. NMLS #10287.
Sell for more on Zillow
Get a Zillow Showcase℠ listing at no additional cost and you could sell for .
$254,600
2% more+$5,092
With Zillow Showcase(estimated)$259,692
