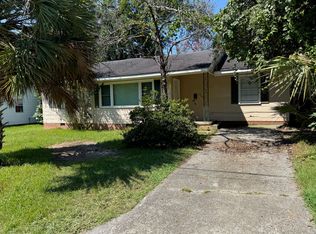Closed
$127,000
903 Anderson St, Dublin, GA 31021
2beds
1,108sqft
Single Family Residence
Built in 1940
9,583.2 Square Feet Lot
$125,900 Zestimate®
$115/sqft
$1,021 Estimated rent
Home value
$125,900
Estimated sales range
Not available
$1,021/mo
Zestimate® history
Loading...
Owner options
Explore your selling options
What's special
Welcome to this well-maintained 1940s gem that blends classic character with modern updates! With a spacious, open layout, this 2-bedroom, 2-bath home features beautiful hardwood floors throughout the living areas and new LVP flooring in the kitchen, creating a warm and inviting space. Updated stainless steel appliances make the kitchen a standout, while freshly painted exteriors give the home excellent curb appeal. Enjoy the outdoors on the large front and back porches, perfect for morning coffee or evening relaxation. The fenced backyard is ideal for pets or gardening. Extra space is no issue with a large storage room, additional room under the carport, and a wired outbuilding with a bay door, making it perfect for a workshop or hobby space. If you're seeking a blend of vintage charm and functional updates, this home checks every box!
Zillow last checked: 8 hours ago
Listing updated: March 17, 2025 at 07:57am
Listed by:
Julie M Angulo 478-290-9188,
Coldwell Banker Curry Residential
Bought with:
Stephanie Griffis, 387406
Destination Realty
Source: GAMLS,MLS#: 10402370
Facts & features
Interior
Bedrooms & bathrooms
- Bedrooms: 2
- Bathrooms: 2
- Full bathrooms: 2
- Main level bathrooms: 2
- Main level bedrooms: 2
Dining room
- Features: Dining Rm/Living Rm Combo
Heating
- Electric, Heat Pump
Cooling
- Electric, Heat Pump
Appliances
- Included: Dishwasher, Electric Water Heater, Microwave, Oven/Range (Combo), Stainless Steel Appliance(s)
- Laundry: In Kitchen
Features
- Master On Main Level
- Flooring: Hardwood, Vinyl
- Basement: Crawl Space
- Attic: Pull Down Stairs
- Number of fireplaces: 1
- Fireplace features: Factory Built, Living Room
Interior area
- Total structure area: 1,108
- Total interior livable area: 1,108 sqft
- Finished area above ground: 988
- Finished area below ground: 120
Property
Parking
- Total spaces: 2
- Parking features: Carport, Parking Pad
- Has carport: Yes
- Has uncovered spaces: Yes
Features
- Levels: One
- Stories: 1
- Patio & porch: Porch
- Fencing: Back Yard,Chain Link,Fenced
Lot
- Size: 9,583 sqft
- Features: Level
Details
- Additional structures: Outbuilding
- Parcel number: D16C 035
Construction
Type & style
- Home type: SingleFamily
- Architectural style: Ranch
- Property subtype: Single Family Residence
Materials
- Vinyl Siding
- Roof: Composition
Condition
- Resale
- New construction: No
- Year built: 1940
Utilities & green energy
- Sewer: Public Sewer
- Water: Public
- Utilities for property: Cable Available, Electricity Available, High Speed Internet, Sewer Available, Water Available
Community & neighborhood
Community
- Community features: None
Location
- Region: Dublin
- Subdivision: None
Other
Other facts
- Listing agreement: Exclusive Right To Sell
Price history
| Date | Event | Price |
|---|---|---|
| 5/27/2025 | Sold | $127,000$115/sqft |
Source: Public Record Report a problem | ||
| 3/13/2025 | Sold | $127,000-8%$115/sqft |
Source: | ||
| 12/12/2024 | Pending sale | $138,000$125/sqft |
Source: | ||
| 10/25/2024 | Listed for sale | $138,000+53.3%$125/sqft |
Source: | ||
| 11/3/2021 | Sold | $90,000+100%$81/sqft |
Source: Public Record Report a problem | ||
Public tax history
| Year | Property taxes | Tax assessment |
|---|---|---|
| 2024 | $1,002 -11.5% | $34,647 -2.3% |
| 2023 | $1,131 -0.3% | $35,462 |
| 2022 | $1,134 +103.4% | $35,462 +112.1% |
Find assessor info on the county website
Neighborhood: 31021
Nearby schools
GreatSchools rating
- 7/10Susie Dasher Elementary SchoolGrades: PK-4Distance: 1 mi
- 6/10Dublin Middle SchoolGrades: 5-8Distance: 2.5 mi
- 4/10Dublin High SchoolGrades: 9-12Distance: 1.9 mi
Schools provided by the listing agent
- Elementary: Hillcrest
- Middle: Dublin
- High: Dublin
Source: GAMLS. This data may not be complete. We recommend contacting the local school district to confirm school assignments for this home.

Get pre-qualified for a loan
At Zillow Home Loans, we can pre-qualify you in as little as 5 minutes with no impact to your credit score.An equal housing lender. NMLS #10287.
