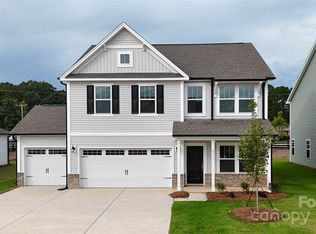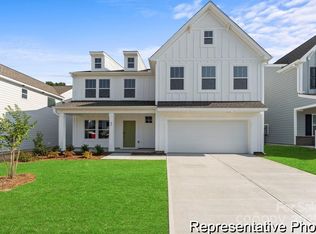Closed
$400,000
903 Anderson Rd, Albemarle, NC 28001
3beds
2,291sqft
Single Family Residence
Built in 1960
1.21 Acres Lot
$423,800 Zestimate®
$175/sqft
$1,785 Estimated rent
Home value
$423,800
$403,000 - $445,000
$1,785/mo
Zestimate® history
Loading...
Owner options
Explore your selling options
What's special
Experience the ultimate retreat on this 1 acre+ lot. This 3-bed, 2-bath haven showcases an updated kitchen featuring new appliances. Dive into luxury with the pool and outdoor entertainment area, complete with a covered deck, automatic retractable awning and Bluetooth stereo system and speakers. Fresh upgrades include a 2021 pool liner, January 2023 pool pump, 2022 heat pump and updated electrical panel Find convenience in the outdoor bathroom/changing area. The detached garage offers unlimited potential - ideal for car enthusiasts, a cozy man cave, craft area, workshop, or potential accessory dwelling unit with the right finishing touches. Shop has 220v and 110v electricity. Embrace nature's gifts with a variety of fruit and nut trees including grapes, peaches, figs, apple trees, muscadine, pecan and pomegranate. This property embodies endless possibilities.
Zillow last checked: 8 hours ago
Listing updated: February 05, 2024 at 10:55am
Listing Provided by:
Jessica Walker jessicawalker@debbieclontzteam.com,
Debbie Clontz Real Estate LLC
Bought with:
Sharon Jenkins
Lantern Realty & Development, LLC
Source: Canopy MLS as distributed by MLS GRID,MLS#: 4086973
Facts & features
Interior
Bedrooms & bathrooms
- Bedrooms: 3
- Bathrooms: 2
- Full bathrooms: 2
- Main level bedrooms: 3
Primary bedroom
- Level: Main
Bedroom s
- Level: Main
Bedroom s
- Level: Main
Bathroom full
- Level: Main
Bathroom full
- Level: Main
Dining room
- Level: Main
Family room
- Level: Main
Kitchen
- Level: Main
Laundry
- Level: Main
Living room
- Level: Main
Heating
- Heat Pump
Cooling
- Central Air
Appliances
- Included: Dishwasher, Electric Cooktop, Electric Oven, Microwave, Refrigerator
- Laundry: In Garage, Laundry Room
Features
- Flooring: Tile, Wood
- Has basement: No
- Attic: Pull Down Stairs
- Fireplace features: Family Room
Interior area
- Total structure area: 2,291
- Total interior livable area: 2,291 sqft
- Finished area above ground: 2,291
- Finished area below ground: 0
Property
Parking
- Total spaces: 7
- Parking features: Detached Carport, Driveway, Attached Garage, Detached Garage, Garage Faces Front, Garage Faces Side, Garage Shop, Garage on Main Level
- Attached garage spaces: 5
- Carport spaces: 2
- Covered spaces: 7
- Has uncovered spaces: Yes
Features
- Levels: One
- Stories: 1
- Patio & porch: Awning(s), Covered, Patio, Side Porch
- Exterior features: Outdoor Shower, Other - See Remarks
- Has private pool: Yes
- Pool features: In Ground
- Fencing: Fenced
Lot
- Size: 1.21 Acres
- Features: Cleared, Orchard(s), Level
Details
- Additional structures: Auto Shop, Outbuilding, Workshop, Other
- Parcel number: 655804626080
- Zoning: R-10
- Special conditions: Standard
Construction
Type & style
- Home type: SingleFamily
- Property subtype: Single Family Residence
Materials
- Brick Full, Vinyl
- Foundation: Slab
- Roof: Composition
Condition
- New construction: No
- Year built: 1960
Utilities & green energy
- Sewer: Public Sewer
- Water: City, Well
Community & neighborhood
Security
- Security features: Security System
Location
- Region: Albemarle
- Subdivision: none
Other
Other facts
- Listing terms: Cash,Conventional,FHA,USDA Loan,VA Loan
- Road surface type: Concrete, Gravel, Paved
Price history
| Date | Event | Price |
|---|---|---|
| 2/5/2024 | Sold | $400,000-5.9%$175/sqft |
Source: | ||
| 1/17/2024 | Pending sale | $425,000$186/sqft |
Source: | ||
| 11/28/2023 | Price change | $425,000-2.3%$186/sqft |
Source: | ||
| 11/20/2023 | Price change | $435,000-3.3%$190/sqft |
Source: | ||
| 11/16/2023 | Listed for sale | $450,000+57.9%$196/sqft |
Source: | ||
Public tax history
| Year | Property taxes | Tax assessment |
|---|---|---|
| 2024 | $2,952 | $241,988 |
| 2023 | $2,952 | $241,988 |
| 2022 | $2,952 | $241,988 |
Find assessor info on the county website
Neighborhood: 28001
Nearby schools
GreatSchools rating
- 3/10East Albemarle Elementary SchoolGrades: K-5Distance: 1.1 mi
- 2/10Albemarle Middle SchoolGrades: 6-8Distance: 1.2 mi
- 2/10Albemarle High SchoolGrades: 9-12Distance: 3.1 mi

Get pre-qualified for a loan
At Zillow Home Loans, we can pre-qualify you in as little as 5 minutes with no impact to your credit score.An equal housing lender. NMLS #10287.

