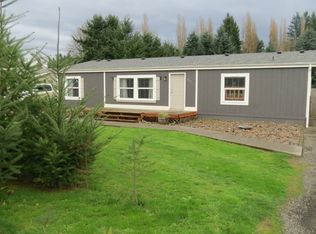Sold
$300,000
903 9th St, Vader, WA 98593
3beds
1,539sqft
Residential, Manufactured Home
Built in 2006
0.27 Acres Lot
$302,600 Zestimate®
$195/sqft
$1,736 Estimated rent
Home value
$302,600
$263,000 - $351,000
$1,736/mo
Zestimate® history
Loading...
Owner options
Explore your selling options
What's special
Discover this beautiful updated double wide manufactured home placed in 2006 on a generous .27 acre lot. Featuring 3 oversized bedrooms, 2 bathrooms and a thoughtfully designed 1539 sq ft of sundrenched living space. This home offers both comfort and versatility. Enjoy the luxury of a living room and family room perfect for entertaining or creating separate spaces for relaxation and entertaining. The interior shines with fresh paint, new laminate flooring and an abundance of natural light accented by vaulted ceilings. The primary suite is a true retreat, complete with a walk in closet and private bathroom. Step outside to a space designed for living. Spend your days working in the workshop, gardening or entertaining family and friends year round. In the evenings, unwind on the covered back deck while enjoying the sunset in your private back yard. Conveniently located in a peaceful neighborhood with room to stretch out this property offers the perfect blend of indoor and outdoor living.
Zillow last checked: 8 hours ago
Listing updated: February 03, 2025 at 06:05am
Listed by:
Amanda Tardio 503-440-0026,
John L. Scott Market Center
Bought with:
Kesa Rooney, 25462
NW Living Realty Inc
Source: RMLS (OR),MLS#: 24253951
Facts & features
Interior
Bedrooms & bathrooms
- Bedrooms: 3
- Bathrooms: 2
- Full bathrooms: 2
- Main level bathrooms: 2
Primary bedroom
- Features: Bathroom, Closet Organizer, Laminate Flooring, Vaulted Ceiling, Walkin Closet
- Level: Main
- Area: 180
- Dimensions: 15 x 12
Bedroom 2
- Features: Closet, Laminate Flooring, Vaulted Ceiling
- Level: Main
- Area: 117
- Dimensions: 9 x 13
Bedroom 3
- Features: Closet, Laminate Flooring, Vaulted Ceiling
- Level: Main
- Area: 117
- Dimensions: 9 x 13
Dining room
- Features: Laminate Flooring, Vaulted Ceiling
- Level: Main
- Area: 104
- Dimensions: 8 x 13
Family room
- Features: Laminate Flooring, Vaulted Ceiling
- Level: Main
- Area: 169
- Dimensions: 13 x 13
Kitchen
- Features: Laminate Flooring, Vaulted Ceiling
- Level: Main
- Area: 143
- Width: 13
Living room
- Features: Laminate Flooring, Vaulted Ceiling
- Level: Main
- Area: 204
- Dimensions: 17 x 12
Heating
- Heat Pump
Cooling
- Heat Pump
Appliances
- Included: Dishwasher, Disposal, Free-Standing Range, Free-Standing Refrigerator, Plumbed For Ice Maker, Range Hood, Washer/Dryer, Electric Water Heater
- Laundry: Laundry Room
Features
- High Ceilings, Vaulted Ceiling(s), Closet, Bathroom, Closet Organizer, Walk-In Closet(s)
- Flooring: Laminate
- Windows: Vinyl Frames
- Basement: Crawl Space
Interior area
- Total structure area: 1,539
- Total interior livable area: 1,539 sqft
Property
Parking
- Parking features: Carport, Driveway, RV Access/Parking
- Has carport: Yes
- Has uncovered spaces: Yes
Accessibility
- Accessibility features: Bathroom Cabinets, Kitchen Cabinets, Main Floor Bedroom Bath, Minimal Steps, Natural Lighting, One Level, Utility Room On Main, Accessibility
Features
- Levels: One
- Stories: 1
- Patio & porch: Covered Deck, Deck, Patio, Porch
- Exterior features: Garden, Yard, Exterior Entry
- Fencing: Fenced
Lot
- Size: 0.27 Acres
- Features: Level, SqFt 10000 to 14999
Details
- Additional structures: RVParking, ToolShed
- Parcel number: 007432008002
Construction
Type & style
- Home type: MobileManufactured
- Property subtype: Residential, Manufactured Home
Materials
- Cement Siding
- Foundation: Skirting
- Roof: Composition
Condition
- Resale
- New construction: No
- Year built: 2006
Utilities & green energy
- Sewer: Public Sewer
- Water: Public
Community & neighborhood
Location
- Region: Vader
Other
Other facts
- Listing terms: Cash,Conventional,FHA,VA Loan
Price history
| Date | Event | Price |
|---|---|---|
| 1/31/2025 | Sold | $300,000$195/sqft |
Source: | ||
| 1/12/2025 | Pending sale | $300,000$195/sqft |
Source: | ||
| 12/5/2024 | Listed for sale | $300,000+1486.5%$195/sqft |
Source: | ||
| 7/7/2005 | Sold | $18,910$12/sqft |
Source: Public Record Report a problem | ||
Public tax history
| Year | Property taxes | Tax assessment |
|---|---|---|
| 2024 | $2,222 +788.2% | $293,800 -0.9% |
| 2023 | $250 -18.3% | $296,600 +28.7% |
| 2021 | $306 -9.4% | $230,400 +22.2% |
Find assessor info on the county website
Neighborhood: 98593
Nearby schools
GreatSchools rating
- 2/10Castle Rock Elementary SchoolGrades: PK-5Distance: 9.2 mi
- 3/10Castle Rock Middle SchoolGrades: 6-8Distance: 9.1 mi
- 2/10Castle Rock High SchoolGrades: 9-12Distance: 8.4 mi
Schools provided by the listing agent
- Elementary: Castle Rock
- Middle: Castle Rock
- High: Castle Rock
Source: RMLS (OR). This data may not be complete. We recommend contacting the local school district to confirm school assignments for this home.
