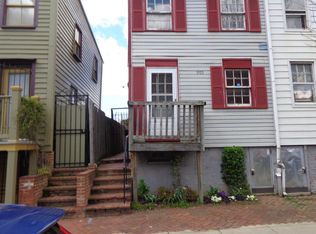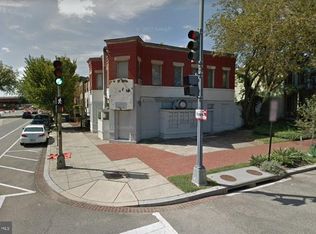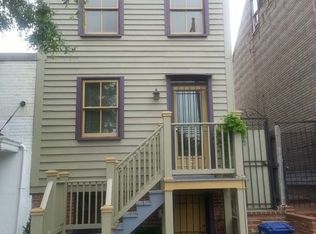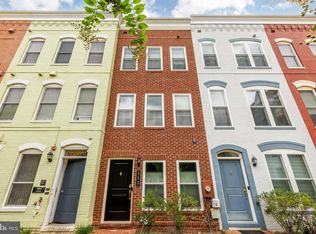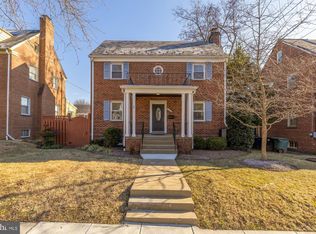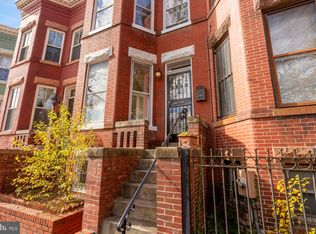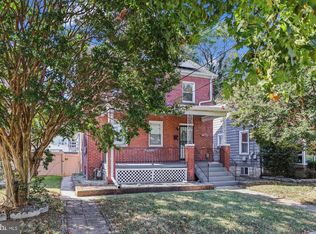HAVE A UNIQUE BUYER LOOKING FOR A SPECIAL HOUSE WHERE THE RENOVATION PAID ATTENTION TO DETAIL. No cookie cutter open spaces. Located in the historic district. 1620 square feet above ground. Newly expanded and fully renovated with tasteful additions, reclaiming of original features & charm and attention to details. Entry thru walkway into modern, sun lit kitchen with Mexican tile flooring, half bath, dining room and living room both with working fireplaces. Second floor with front bedroom with fireplace, hall bath, child's bedroom/den and primary bedroom with bath brightened by a Solatube skylight. Stairway to glorious useable attic once again with Solatube. Rear back patio. LA is owner. Vacant show at will. Seller prefers Community Title for settlement Disregard DOM, for explanation call LA. Show to your clients that wants something special.
For sale
Price cut: $43K (1/2)
$796,000
903 11th St SE, Washington, DC 20003
3beds
1,520sqft
Est.:
Single Family Residence
Built in 1862
1,129 Square Feet Lot
$-- Zestimate®
$524/sqft
$-- HOA
What's special
Working fireplacesMexican tile flooringModern sun lit kitchenRear back patio
- 547 days |
- 2,305 |
- 117 |
Zillow last checked: 8 hours ago
Listing updated: January 02, 2026 at 01:01am
Listed by:
Joel Martin 202-498-1065,
RE/MAX Allegiance
Source: Bright MLS,MLS#: DCDC2152290
Tour with a local agent
Facts & features
Interior
Bedrooms & bathrooms
- Bedrooms: 3
- Bathrooms: 3
- Full bathrooms: 2
- 1/2 bathrooms: 1
- Main level bathrooms: 1
Basement
- Area: 210
Heating
- Heat Pump, Natural Gas
Cooling
- Central Air, Heat Pump, Electric
Appliances
- Included: Gas Water Heater
Features
- Basement: Dirt Floor,Front Entrance,Partial
- Number of fireplaces: 3
Interior area
- Total structure area: 1,730
- Total interior livable area: 1,520 sqft
- Finished area above ground: 1,520
- Finished area below ground: 0
Video & virtual tour
Property
Parking
- Parking features: On Street
- Has uncovered spaces: Yes
Accessibility
- Accessibility features: None
Features
- Levels: Two and One Half
- Stories: 2.5
- Pool features: None
Lot
- Size: 1,129 Square Feet
- Features: Unknown Soil Type
Details
- Additional structures: Above Grade, Below Grade
- Parcel number: 0975//0816
- Zoning: RES
- Special conditions: Standard
Construction
Type & style
- Home type: SingleFamily
- Architectural style: Other
- Property subtype: Single Family Residence
- Attached to another structure: Yes
Materials
- Blown-In Insulation, Frame
- Foundation: Other
Condition
- Excellent
- New construction: No
- Year built: 1862
- Major remodel year: 2024
Utilities & green energy
- Sewer: Public Sewer
- Water: Public
Community & HOA
Community
- Subdivision: Old City #1
HOA
- Has HOA: No
Location
- Region: Washington
Financial & listing details
- Price per square foot: $524/sqft
- Tax assessed value: $768,200
- Annual tax amount: $6,530
- Date on market: 7/30/2024
- Listing agreement: Exclusive Right To Sell
- Ownership: Fee Simple
Estimated market value
Not available
Estimated sales range
Not available
Not available
Price history
Price history
| Date | Event | Price |
|---|---|---|
| 1/2/2026 | Price change | $796,000-5.1%$524/sqft |
Source: | ||
| 7/30/2024 | Listed for sale | $839,000$552/sqft |
Source: | ||
Public tax history
Public tax history
| Year | Property taxes | Tax assessment |
|---|---|---|
| 2025 | $41,027 +517.8% | $799,600 +2.3% |
| 2024 | $6,641 +1.7% | $781,320 +1.7% |
| 2023 | $6,530 +6.7% | $768,200 +6.7% |
Find assessor info on the county website
BuyAbility℠ payment
Est. payment
$3,797/mo
Principal & interest
$3087
Property taxes
$431
Home insurance
$279
Climate risks
Neighborhood: Capitol Hill
Nearby schools
GreatSchools rating
- 7/10Tyler Elementary SchoolGrades: PK-5Distance: 0.1 mi
- 4/10Jefferson Middle School AcademyGrades: 6-8Distance: 1.7 mi
- 2/10Eastern High SchoolGrades: 9-12Distance: 1 mi
Schools provided by the listing agent
- District: District Of Columbia Public Schools
Source: Bright MLS. This data may not be complete. We recommend contacting the local school district to confirm school assignments for this home.
- Loading
- Loading
