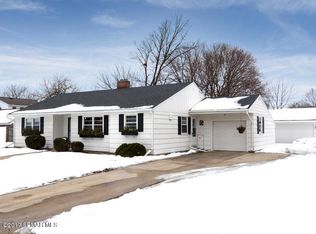Closed
$315,000
903 10th Ave NE, Rochester, MN 55906
4beds
2,786sqft
Single Family Residence
Built in 1954
6,098.4 Square Feet Lot
$325,700 Zestimate®
$113/sqft
$2,685 Estimated rent
Home value
$325,700
$300,000 - $355,000
$2,685/mo
Zestimate® history
Loading...
Owner options
Explore your selling options
What's special
Welcome to this well-maintained, spacious 4 bedroom, 3-bath home, offering comfort and convenience for modern living. Fresh updates WILL include seller replacing the current carpet, providing a clean, refreshed feel. The furnace, AC and laundry have all been replace within the last year to add to the updates. The open and bright layout features generous living spaces, perfect for family gatherings and entertainment.
Enjoy the privacy and security of a fully fenced yard on a desirable corner lot, ideal for children, pets, or gardening enthusiasts and don't forget about the in-ground sprinkler system so watering the lawn will be a breezy. The home is ideally located just a short walk from a scenic park and Silver Lake, where you can explore beautiful trails and enjoy outdoor activities year-round.
This charming home combines a prime location with thoughtful updates and ample space for someone to grow and thrive. Don't miss out on this wonderful opportunity to live in a sought-after neighborhood with easy access to parks, trails, and more!
Zillow last checked: 8 hours ago
Listing updated: June 13, 2025 at 01:54pm
Listed by:
Travis Brevig 507-272-9059,
Re/Max Results
Bought with:
Matt Humphrey
Engel & Volkers - Rochester
Source: NorthstarMLS as distributed by MLS GRID,MLS#: 6681342
Facts & features
Interior
Bedrooms & bathrooms
- Bedrooms: 4
- Bathrooms: 3
- Full bathrooms: 1
- 3/4 bathrooms: 2
Heating
- Forced Air
Cooling
- Central Air
Features
- Basement: Partially Finished
- Has fireplace: No
Interior area
- Total structure area: 2,786
- Total interior livable area: 2,786 sqft
- Finished area above ground: 1,773
- Finished area below ground: 808
Property
Parking
- Total spaces: 1
- Parking features: Attached
- Attached garage spaces: 1
Accessibility
- Accessibility features: None
Features
- Levels: One and One Half
- Stories: 1
Lot
- Size: 6,098 sqft
- Dimensions: 52 x 115
Details
- Foundation area: 1013
- Parcel number: 743621021442
- Zoning description: Residential-Single Family
Construction
Type & style
- Home type: SingleFamily
- Property subtype: Single Family Residence
Materials
- Vinyl Siding
Condition
- Age of Property: 71
- New construction: No
- Year built: 1954
Utilities & green energy
- Gas: Natural Gas
- Sewer: City Sewer/Connected
- Water: City Water/Connected
Community & neighborhood
Location
- Region: Rochester
- Subdivision: Silver Lake Sub
HOA & financial
HOA
- Has HOA: No
Price history
| Date | Event | Price |
|---|---|---|
| 6/13/2025 | Sold | $315,000-3%$113/sqft |
Source: | ||
| 5/17/2025 | Pending sale | $324,900$117/sqft |
Source: | ||
| 3/7/2025 | Listed for sale | $324,900+94.6%$117/sqft |
Source: | ||
| 2/26/2016 | Sold | $167,000+1.3%$60/sqft |
Source: | ||
| 1/19/2016 | Pending sale | $164,900$59/sqft |
Source: RE/MAX Results #4067799 Report a problem | ||
Public tax history
| Year | Property taxes | Tax assessment |
|---|---|---|
| 2025 | $3,610 +10.5% | $277,900 +9.4% |
| 2024 | $3,266 | $254,100 -1.3% |
| 2023 | -- | $257,500 +4.6% |
Find assessor info on the county website
Neighborhood: 55906
Nearby schools
GreatSchools rating
- 7/10Jefferson Elementary SchoolGrades: PK-5Distance: 0.2 mi
- 4/10Kellogg Middle SchoolGrades: 6-8Distance: 0.6 mi
- 8/10Century Senior High SchoolGrades: 8-12Distance: 1.7 mi
Schools provided by the listing agent
- Elementary: Jefferson
- Middle: Kellogg
- High: Century
Source: NorthstarMLS as distributed by MLS GRID. This data may not be complete. We recommend contacting the local school district to confirm school assignments for this home.
Get a cash offer in 3 minutes
Find out how much your home could sell for in as little as 3 minutes with a no-obligation cash offer.
Estimated market value$325,700
Get a cash offer in 3 minutes
Find out how much your home could sell for in as little as 3 minutes with a no-obligation cash offer.
Estimated market value
$325,700
