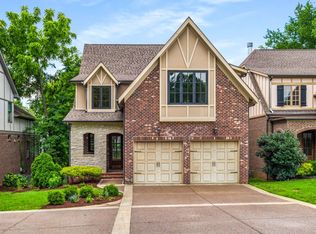Closed
$1,335,000
902A Coral Rd, Nashville, TN 37204
5beds
3,788sqft
Horizontal Property Regime - Detached, Residential
Built in 2013
2,613.6 Square Feet Lot
$1,319,100 Zestimate®
$352/sqft
$5,454 Estimated rent
Home value
$1,319,100
$1.24M - $1.41M
$5,454/mo
Zestimate® history
Loading...
Owner options
Explore your selling options
What's special
Welcome to your dream home in the charming Oak Hill neighborhood of Nashville! This stunning residence offers an ideal blend of elegance and functionality, boasting a thoughtful floor plan designed for both comfort and style. Upon entering, you'll be greeted by 10-foot ceilings and beautiful hardwood floors that extend throughout the main living areas. The chef’s kitchen is a culinary delight, featuring double ovens, a massive island, and a walk-in pantry—perfect for preparing gourmet meals or hosting lively gatherings. The open-concept layout seamlessly connects the kitchen to the spacious living and dining areas, where natural light floods through large windows. Enjoy your morning coffee in the inviting sunroom or on the deck, where you can take in the serene views of your expansive, fenced-in backyard—a perfect space for outdoor activities and relaxation. The downstairs primary suite is a private retreat, complete with a generous walk-in closet, dual vanities & soaking tub.
Zillow last checked: 8 hours ago
Listing updated: November 08, 2024 at 08:19am
Listing Provided by:
Ashley Dugger 615-720-6926,
Benchmark Realty, LLC
Bought with:
Caroline Smith, 330043
Parks Compass
Source: RealTracs MLS as distributed by MLS GRID,MLS#: 2694247
Facts & features
Interior
Bedrooms & bathrooms
- Bedrooms: 5
- Bathrooms: 4
- Full bathrooms: 3
- 1/2 bathrooms: 1
- Main level bedrooms: 1
Bedroom 1
- Features: Suite
- Level: Suite
- Area: 272 Square Feet
- Dimensions: 17x16
Bedroom 2
- Features: Walk-In Closet(s)
- Level: Walk-In Closet(s)
- Area: 368 Square Feet
- Dimensions: 23x16
Bedroom 3
- Features: Bath
- Level: Bath
- Area: 156 Square Feet
- Dimensions: 12x13
Bedroom 4
- Features: Bath
- Level: Bath
- Area: 192 Square Feet
- Dimensions: 16x12
Bonus room
- Features: Second Floor
- Level: Second Floor
- Area: 228 Square Feet
- Dimensions: 12x19
Den
- Features: Separate
- Level: Separate
- Area: 234 Square Feet
- Dimensions: 13x18
Dining room
- Features: Formal
- Level: Formal
- Area: 192 Square Feet
- Dimensions: 16x12
Kitchen
- Area: 384 Square Feet
- Dimensions: 16x24
Living room
- Area: 306 Square Feet
- Dimensions: 17x18
Heating
- Central, Natural Gas
Cooling
- Central Air, Electric
Appliances
- Included: Dishwasher, Disposal, Dryer, Microwave, Refrigerator, Washer, Double Oven, Electric Oven, Cooktop
- Laundry: Electric Dryer Hookup, Washer Hookup
Features
- Ceiling Fan(s), Entrance Foyer, Extra Closets, Storage, Walk-In Closet(s), Primary Bedroom Main Floor, High Speed Internet, Kitchen Island
- Flooring: Carpet, Wood, Tile
- Basement: Crawl Space
- Has fireplace: No
- Fireplace features: Gas, Living Room
Interior area
- Total structure area: 3,788
- Total interior livable area: 3,788 sqft
- Finished area above ground: 3,788
Property
Parking
- Total spaces: 2
- Parking features: Garage Door Opener, Garage Faces Front, Aggregate, Driveway
- Attached garage spaces: 2
- Has uncovered spaces: Yes
Features
- Levels: Two
- Stories: 2
- Patio & porch: Porch, Covered, Deck
Lot
- Size: 2,613 sqft
Details
- Parcel number: 132050S00100CO
- Special conditions: Standard
Construction
Type & style
- Home type: SingleFamily
- Property subtype: Horizontal Property Regime - Detached, Residential
Materials
- Brick, Wood Siding
Condition
- New construction: No
- Year built: 2013
Utilities & green energy
- Sewer: Public Sewer
- Water: Public
- Utilities for property: Electricity Available, Water Available
Community & neighborhood
Security
- Security features: Smoke Detector(s)
Location
- Region: Nashville
- Subdivision: Oak Hill
Price history
| Date | Event | Price |
|---|---|---|
| 11/7/2024 | Sold | $1,335,000-4%$352/sqft |
Source: | ||
| 9/12/2024 | Contingent | $1,390,000$367/sqft |
Source: | ||
| 8/27/2024 | Price change | $1,390,000-3.8%$367/sqft |
Source: | ||
| 8/21/2024 | Listed for sale | $1,445,000-3.6%$381/sqft |
Source: | ||
| 8/19/2024 | Listing removed | -- |
Source: | ||
Public tax history
| Year | Property taxes | Tax assessment |
|---|---|---|
| 2024 | $7,453 | $229,050 |
| 2023 | $7,453 | $229,050 |
| 2022 | $7,453 -1% | $229,050 |
Find assessor info on the county website
Neighborhood: Glendale Park
Nearby schools
GreatSchools rating
- 8/10John T. Moore Middle SchoolGrades: 5-8Distance: 0.9 mi
- 6/10Hillsboro High SchoolGrades: 9-12Distance: 2.6 mi
- 8/10Percy Priest Elementary SchoolGrades: K-4Distance: 3.4 mi
Schools provided by the listing agent
- Elementary: Percy Priest Elementary
- Middle: John Trotwood Moore Middle
- High: Hillsboro Comp High School
Source: RealTracs MLS as distributed by MLS GRID. This data may not be complete. We recommend contacting the local school district to confirm school assignments for this home.
Get a cash offer in 3 minutes
Find out how much your home could sell for in as little as 3 minutes with a no-obligation cash offer.
Estimated market value$1,319,100
Get a cash offer in 3 minutes
Find out how much your home could sell for in as little as 3 minutes with a no-obligation cash offer.
Estimated market value
$1,319,100
