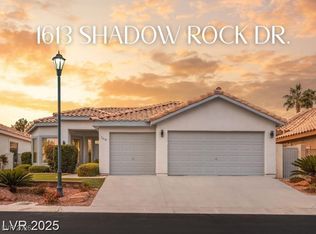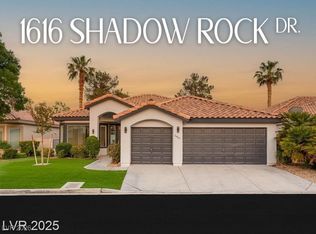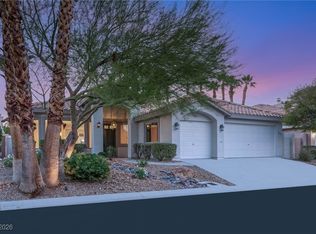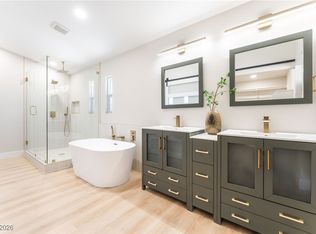Located within the prestigious guard-gated community of Canyon Gate, this stunning home has been completely renovated with over $150,000 in upgrades. Featuring 3 bedrooms, brand-new vinyl plank flooring, custom closets, LED lighting, and sleek modern fixtures throughout. The open-concept design boasts an oversized kitchen island, marble countertops, new cabinetry, striking backsplashes, and GE/JennAir appliances, including a wine fridge. Bathrooms are fully remodeled with modern finishes, backlit mirrors, bidet-style toilets, and premium sinks. Enjoy linear fireplaces, ceiling fans, and stylish window coverings. Outdoors, relax under a new patio cover in the backyard with artificial turf, updated landscaping, and a fresh irrigation system. The stained and painted garage floor and outdoor decks complete this meticulously upgraded property.
Active
Price cut: $10K (1/11)
$839,000
9029 Rivers Edge Dr, Las Vegas, NV 89117
3beds
1,817sqft
Est.:
Single Family Residence
Built in 1992
8,276.4 Square Feet Lot
$805,300 Zestimate®
$462/sqft
$414/mo HOA
What's special
- 21 days |
- 1,033 |
- 27 |
Zillow last checked: 8 hours ago
Listing updated: January 24, 2026 at 04:00pm
Listed by:
Mahsheed Parsons B.1001928 702-769-6274,
Mahsheed Real Estate LLC
Source: LVR,MLS#: 2746950 Originating MLS: Greater Las Vegas Association of Realtors Inc
Originating MLS: Greater Las Vegas Association of Realtors Inc
Tour with a local agent
Facts & features
Interior
Bedrooms & bathrooms
- Bedrooms: 3
- Bathrooms: 2
- Full bathrooms: 2
Primary bedroom
- Description: Custom Closet,Downstairs,Pbr Separate From Other,Walk-In Closet(s)
- Dimensions: 18x15
Bedroom 2
- Description: Closet,Downstairs
- Dimensions: 15x13
Bedroom 3
- Description: Closet
- Dimensions: 10x12
Primary bathroom
- Description: Double Sink,Separate Shower,Separate Tub
Den
- Description: Downstairs
- Dimensions: 15x12
Dining room
- Description: Dining Area
- Dimensions: 12x24
Family room
- Description: Downstairs
- Dimensions: 15x15
Kitchen
- Description: Breakfast Bar/Counter,Custom Cabinets,Island,Marble/Stone Countertops,Pantry,Tile Flooring
- Dimensions: 9x11
Heating
- Central, Gas
Cooling
- Central Air, Electric
Appliances
- Included: Built-In Gas Oven, Dryer, Gas Cooktop, Disposal, Gas Range, Microwave, Refrigerator, Wine Refrigerator, Washer
- Laundry: Cabinets, Gas Dryer Hookup, Main Level, Laundry Room, Sink
Features
- Bedroom on Main Level, Ceiling Fan(s), Primary Downstairs
- Flooring: Luxury Vinyl Plank
- Number of fireplaces: 1
- Fireplace features: Family Room, Gas
Interior area
- Total structure area: 1,817
- Total interior livable area: 1,817 sqft
Video & virtual tour
Property
Parking
- Total spaces: 2
- Parking features: Attached, Garage, Inside Entrance, Private
- Attached garage spaces: 2
Features
- Stories: 1
- Patio & porch: Covered, Patio
- Exterior features: Patio, Private Yard
- Fencing: Block,Back Yard,Wrought Iron
- Has view: Yes
- View description: None
Lot
- Size: 8,276.4 Square Feet
- Features: Corner Lot, Desert Landscaping, Landscaped, Rocks
Details
- Parcel number: 16305220001
- Zoning description: Single Family
- Horse amenities: None
Construction
Type & style
- Home type: SingleFamily
- Architectural style: One Story
- Property subtype: Single Family Residence
Materials
- Frame, Stucco
- Roof: Tile
Condition
- Resale
- Year built: 1992
Utilities & green energy
- Electric: Photovoltaics None
- Sewer: Public Sewer
- Water: Public
- Utilities for property: Underground Utilities
Community & HOA
Community
- Security: Gated Community
- Subdivision: Foothills Cntry Club
HOA
- Has HOA: Yes
- Amenities included: Gated, Guard
- Services included: Association Management, Recreation Facilities
- HOA fee: $414 monthly
- HOA name: Canyon Gate
- HOA phone: 702-361-6640
Location
- Region: Las Vegas
Financial & listing details
- Price per square foot: $462/sqft
- Tax assessed value: $366,946
- Annual tax amount: $3,172
- Date on market: 1/11/2026
- Listing agreement: Exclusive Right To Sell
- Listing terms: Cash,Conventional,FHA,VA Loan
- Ownership: Single Family Residential
Estimated market value
$805,300
$765,000 - $846,000
$2,619/mo
Price history
Price history
| Date | Event | Price |
|---|---|---|
| 1/11/2026 | Price change | $839,000-1.2%$462/sqft |
Source: | ||
| 9/17/2025 | Price change | $849,000-5.6%$467/sqft |
Source: | ||
| 5/23/2025 | Listed for sale | $899,000+71.2%$495/sqft |
Source: | ||
| 1/3/2025 | Sold | $525,000-15.3%$289/sqft |
Source: | ||
| 12/20/2024 | Contingent | $620,000$341/sqft |
Source: | ||
Public tax history
Public tax history
| Year | Property taxes | Tax assessment |
|---|---|---|
| 2025 | $3,172 +3% | $128,431 +11.2% |
| 2024 | $3,080 -0.8% | $115,507 +22.1% |
| 2023 | $3,104 +4.6% | $94,577 +4.6% |
Find assessor info on the county website
BuyAbility℠ payment
Est. payment
$5,116/mo
Principal & interest
$4065
HOA Fees
$414
Other costs
$636
Climate risks
Neighborhood: The Lakes
Nearby schools
GreatSchools rating
- 5/10D'vorre & Hall Ober Elementary SchoolGrades: PK-5Distance: 1.9 mi
- 6/10Walter Johnson Junior High SchoolGrades: 6-8Distance: 2.1 mi
- 3/10Bonanza High SchoolGrades: 9-12Distance: 3.1 mi
Schools provided by the listing agent
- Elementary: Ober, D'Vorre & Hal,Ober, D'Vorre & Hal
- Middle: Johnson Walter
- High: Bonanza
Source: LVR. This data may not be complete. We recommend contacting the local school district to confirm school assignments for this home.
- Loading
- Loading



