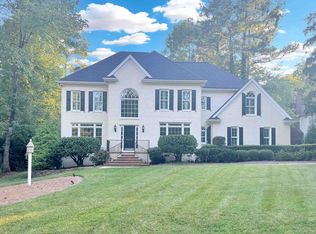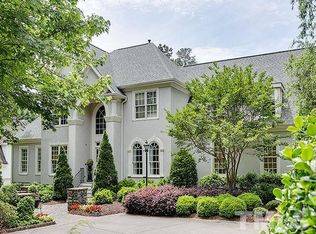ATTENTION BUYERS - Priced to add your personal selections and updates. Savings can be used to upgrade landscaping, hardscaping & interior improvements to make it a showplace. Bent Tree is a sought after neighborhood with great schools and country club amenities. The home has beautiful and spacious rooms with extensive millwork giving the home an elegant flair. Striking Master Retreat has sitting area w/fireplace. Hardwoods on entire first floor. Large kitchen with eat in area plus separate dining room.
This property is off market, which means it's not currently listed for sale or rent on Zillow. This may be different from what's available on other websites or public sources.

