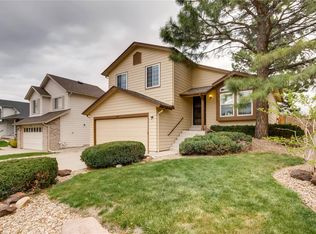Sold for $715,000
$715,000
9029 Bermuda Run Circle, Highlands Ranch, CO 80130
4beds
2,078sqft
Single Family Residence
Built in 1987
6,534 Square Feet Lot
$669,900 Zestimate®
$344/sqft
$3,087 Estimated rent
Home value
$669,900
$636,000 - $703,000
$3,087/mo
Zestimate® history
Loading...
Owner options
Explore your selling options
What's special
Welcome to your dream home in the highly sought-after Highland Ranch Community – Better than new, this FULLY RENOVATED home sits on a nice lot with mature landscaping and trees. Right when you walk into this home you’ll notice the vaulted ceilings and amazing mountain views. Step out onto the the deck overlooking a well-kept greenbelt, mountain views and your own private fenced backyard. Natural light floods into the eat-in kitchen making it a perfect spot for your morning coffee or entertaining. We’ve just given this place a top-to-bottom makeover including all new windows, carpet, stylish LVP and tile, quartz countertops, stainless steel appliances in the kitchen, lighting, Gas fireplace, and even a new washer and dryer. There are four bedrooms, including two primary bedrooms. One’s upstairs with the other two rooms for easy access, and the other’s in a walk-out basement set up like a mini-apartment. This personal retreat includes a bonus room, laundry area, and its own bath. This community is highly coveted for its Nationally recognized Douglas County schools, 4 recreation centers with pools and fitness centers, miles of walking trails, nearby shopping and recreation. If you’re after a place that combines the best of new and bright in an incredible community with views to die for, you’ve found it.
Zillow last checked: 8 hours ago
Listing updated: October 01, 2024 at 11:00am
Listed by:
Jeffrey Samuelson 303-522-8277 jeff@jeffsamuelson.com,
Realty One Group Premier
Bought with:
Jessica Schmucker, 40040390
Compass - Denver
Source: REcolorado,MLS#: 3891106
Facts & features
Interior
Bedrooms & bathrooms
- Bedrooms: 4
- Bathrooms: 4
- Full bathrooms: 1
- 3/4 bathrooms: 2
- 1/2 bathrooms: 1
Primary bedroom
- Description: Second Master Bedroom / Bonus Room
- Level: Basement
Primary bedroom
- Level: Upper
Bedroom
- Level: Upper
Bedroom
- Level: Upper
Primary bathroom
- Level: Basement
Primary bathroom
- Level: Upper
Bathroom
- Level: Lower
Bathroom
- Level: Upper
Bonus room
- Level: Lower
Family room
- Level: Lower
Kitchen
- Level: Main
Laundry
- Level: Lower
Living room
- Level: Main
Heating
- Forced Air, Natural Gas
Cooling
- Air Conditioning-Room
Appliances
- Included: Cooktop, Dishwasher, Disposal, Dryer, Gas Water Heater, Oven, Refrigerator, Washer
Features
- Eat-in Kitchen, High Ceilings, Open Floorplan, Quartz Counters, Smoke Free, Vaulted Ceiling(s)
- Flooring: Carpet, Laminate
- Windows: Double Pane Windows
- Basement: Bath/Stubbed,Finished,Full,Walk-Out Access
- Has fireplace: Yes
- Fireplace features: Family Room, Gas, Insert
Interior area
- Total structure area: 2,078
- Total interior livable area: 2,078 sqft
- Finished area above ground: 1,740
- Finished area below ground: 338
Property
Parking
- Total spaces: 2
- Parking features: Concrete, Lighted
- Attached garage spaces: 2
Features
- Levels: Multi/Split
- Patio & porch: Covered, Deck, Front Porch
- Exterior features: Garden, Private Yard, Rain Gutters
- Fencing: Partial
- Has view: Yes
- View description: Mountain(s)
Lot
- Size: 6,534 sqft
- Features: Greenbelt, Irrigated, Landscaped, Many Trees, Mountainous, Sprinklers In Front, Sprinklers In Rear
Details
- Parcel number: 223105402012
- Zoning: PDU
- Special conditions: Standard
Construction
Type & style
- Home type: SingleFamily
- Architectural style: Contemporary
- Property subtype: Single Family Residence
Materials
- Concrete, Frame, Wood Siding
- Foundation: Slab
- Roof: Composition
Condition
- Updated/Remodeled
- Year built: 1987
Utilities & green energy
- Sewer: Public Sewer
- Water: Public
- Utilities for property: Cable Available, Electricity Connected, Internet Access (Wired), Natural Gas Connected, Phone Available
Community & neighborhood
Location
- Region: Highlands Ranch
- Subdivision: Highlands Ranch
HOA & financial
HOA
- Has HOA: Yes
- HOA fee: $168 quarterly
- Amenities included: Clubhouse, Fitness Center, Playground, Pool, Tennis Court(s)
- Services included: Maintenance Grounds
- Association name: Highlands Ranch Master
- Association phone: 303-791-8958
Other
Other facts
- Listing terms: 1031 Exchange,Cash,Conventional,FHA,Other
- Ownership: Agent Owner
- Road surface type: Paved
Price history
| Date | Event | Price |
|---|---|---|
| 4/19/2024 | Sold | $715,000+2.9%$344/sqft |
Source: | ||
| 4/2/2024 | Pending sale | $695,000$334/sqft |
Source: | ||
| 3/29/2024 | Listed for sale | $695,000+56.2%$334/sqft |
Source: | ||
| 10/27/2023 | Sold | $445,000-10.1%$214/sqft |
Source: | ||
| 10/15/2023 | Pending sale | $495,000$238/sqft |
Source: | ||
Public tax history
| Year | Property taxes | Tax assessment |
|---|---|---|
| 2025 | $3,782 +0.2% | $40,130 -8.4% |
| 2024 | $3,775 +29.4% | $43,810 -1% |
| 2023 | $2,917 -3.9% | $44,250 +38.6% |
Find assessor info on the county website
Neighborhood: 80130
Nearby schools
GreatSchools rating
- 6/10Fox Creek Elementary SchoolGrades: PK-6Distance: 0.3 mi
- 5/10Cresthill Middle SchoolGrades: 7-8Distance: 1 mi
- 9/10Highlands Ranch High SchoolGrades: 9-12Distance: 1.2 mi
Schools provided by the listing agent
- Elementary: Fox Creek
- Middle: Cresthill
- High: Highlands Ranch
- District: Douglas RE-1
Source: REcolorado. This data may not be complete. We recommend contacting the local school district to confirm school assignments for this home.
Get a cash offer in 3 minutes
Find out how much your home could sell for in as little as 3 minutes with a no-obligation cash offer.
Estimated market value
$669,900
