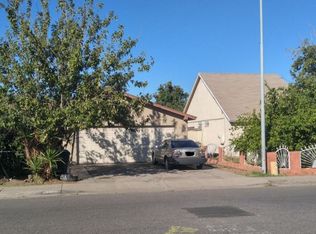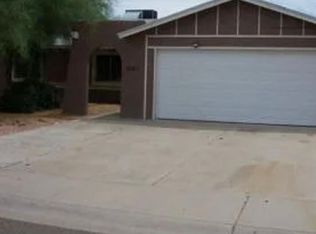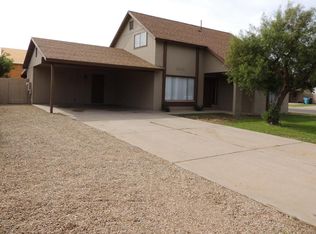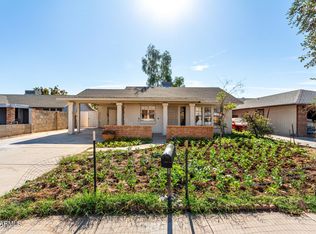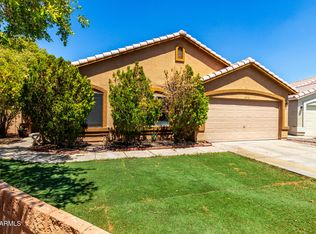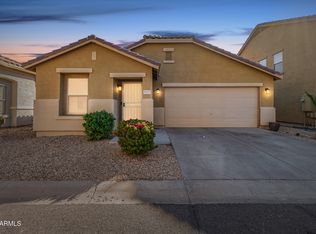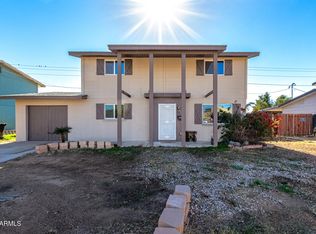Discover all the charm of this lovely two-story home! The interior showcases a spacious and bright layout with tile flooring, two-tone paint, and abundant natural light, creating a cozy ambiance that makes you want to stay. Whip up your signature dishes in the pristine kitchen, equipped with white cabinetry, a peninsula with a breakfast bar, and built-in essentials. The main bedroom promises a good night's sleep and boasts carpet for added comfort, a closet, and a private bathroom. Gather with your friends and family in the backyard and enjoy your morning brew under the covered patio, accompanied by a relaxing landscape with grass. No HOA! What are you waiting for? Come see it before it's too late!
For sale
$345,000
9028 W Osborn Rd, Phoenix, AZ 85037
3beds
1,325sqft
Est.:
Single Family Residence
Built in 1976
7,144 Square Feet Lot
$-- Zestimate®
$260/sqft
$-- HOA
What's special
Covered patioSpacious and bright layoutCozy ambianceMain bedroomPrivate bathroomAbundant natural lightTwo-tone paint
- 57 days |
- 436 |
- 39 |
Zillow last checked: 8 hours ago
Listing updated: November 15, 2025 at 11:49pm
Listed by:
Amalia Del Gallo Ramos 480-578-2261,
American Freedom Realty,
Nancy Lopez 602-377-3243,
American Freedom Realty
Source: ARMLS,MLS#: 6943884

Tour with a local agent
Facts & features
Interior
Bedrooms & bathrooms
- Bedrooms: 3
- Bathrooms: 2
- Full bathrooms: 2
Heating
- Electric
Cooling
- Central Air, Ceiling Fan(s), Mini Split
Features
- High Speed Internet, Master Downstairs, Eat-in Kitchen, Breakfast Bar, Vaulted Ceiling(s), 3/4 Bath Master Bdrm, Laminate Counters
- Flooring: Carpet, Tile
- Windows: Solar Screens
- Has basement: No
Interior area
- Total structure area: 1,325
- Total interior livable area: 1,325 sqft
Property
Parking
- Total spaces: 4
- Parking features: Carport, Open
- Carport spaces: 2
- Uncovered spaces: 2
Accessibility
- Accessibility features: Lever Handles, Bath Lever Faucets
Features
- Stories: 2
- Patio & porch: Covered, Patio
- Spa features: None
- Fencing: Block,Wood
- Has view: Yes
- View description: City
Lot
- Size: 7,144 Square Feet
- Features: Grass Front, Grass Back
Details
- Parcel number: 10224326
Construction
Type & style
- Home type: SingleFamily
- Architectural style: Spanish
- Property subtype: Single Family Residence
Materials
- Stucco, Wood Frame, Painted
- Roof: Composition
Condition
- Year built: 1976
Details
- Builder name: JOHN F LONG
Utilities & green energy
- Sewer: Public Sewer
- Water: City Water
Community & HOA
Community
- Features: Playground, Biking/Walking Path
- Subdivision: BRAEWOOD PARK UNIT 7
HOA
- Has HOA: No
- Services included: No Fees
Location
- Region: Phoenix
Financial & listing details
- Price per square foot: $260/sqft
- Tax assessed value: $256,600
- Annual tax amount: $799
- Date on market: 11/6/2025
- Cumulative days on market: 98 days
- Listing terms: Cash,Conventional,FHA,VA Loan
- Ownership: Fee Simple
Estimated market value
Not available
Estimated sales range
Not available
Not available
Price history
Price history
| Date | Event | Price |
|---|---|---|
| 11/6/2025 | Listed for sale | $345,000$260/sqft |
Source: | ||
| 6/5/2025 | Listing removed | $345,000$260/sqft |
Source: | ||
| 4/24/2025 | Listed for sale | $345,000+11.3%$260/sqft |
Source: | ||
| 2/21/2023 | Sold | $310,000$234/sqft |
Source: | ||
| 2/1/2023 | Pending sale | $310,000$234/sqft |
Source: | ||
Public tax history
Public tax history
| Year | Property taxes | Tax assessment |
|---|---|---|
| 2025 | $888 +12.6% | $25,660 -6.6% |
| 2024 | $789 -1.9% | $27,480 +392.5% |
| 2023 | $804 +2.9% | $5,580 -66.9% |
Find assessor info on the county website
BuyAbility℠ payment
Est. payment
$1,925/mo
Principal & interest
$1686
Home insurance
$121
Property taxes
$118
Climate risks
Neighborhood: Maryvale
Nearby schools
GreatSchools rating
- 5/10Pendergast Elementary SchoolGrades: PK-8Distance: 0.3 mi
- 6/10Copper Canyon High SchoolGrades: 9-12Distance: 1.7 mi
Schools provided by the listing agent
- Elementary: Pendergast Elementary School
- Middle: Pendergast Elementary School
- High: Tolleson Union High School
- District: Pendergast Elementary District
Source: ARMLS. This data may not be complete. We recommend contacting the local school district to confirm school assignments for this home.
- Loading
- Loading
