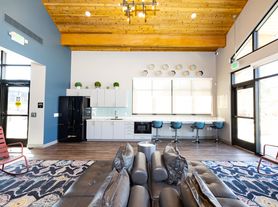Room details
Welcome to your next home! Nestled in a vibrant community, this listing offers a private bedroom in an impeccably maintained 3-bedroom, 3-bathroom house, sprawling over 1800 square feet of comfortable living space. The home features modern amenities and thoughtful touches designed to make your stay as enjoyable as possible.
Your room is a cozy sanctuary, offering plenty of natural light and ample closet space for your belongings. It comes with exclusive access to a full bathroom, ensuring your privacy and convenience are always a priority. The shared spaces include a fully equipped kitchen with stainless steel appliances, granite countertops, and a spacious island perfect for meal prep and casual dining. The open-plan living area, complete with plush seating and a large window for natural lighting and is ideal for relaxation and socializing.
Step outside to enjoy the well-manicured backyard, perfect for outdoor gatherings or a quiet afternoon with a book. With a dedicated laundry room, central heating and air conditioning, and high-speed internet access, this home has everything you need to live comfortably and stay connected.
Situated in a friendly neighborhood, you'll find yourself minutes away from local shops, restaurants, parks, and public transportation, ensuring your daily commute and weekend explorations are hassle-free.
This rental opportunity is ideal for professionals or students looking for a peaceful retreat that doesn't compromise on accessibility or convenience.
Don't miss out on the chance to call this charming place your new home. Contact us today to schedule a viewing!
Lease term flexible, all utilities aside from energy included. Parking and guest parking included.
