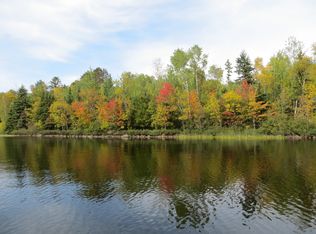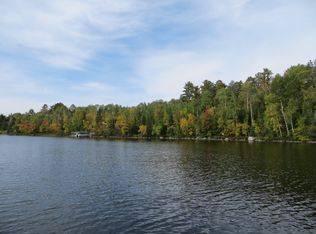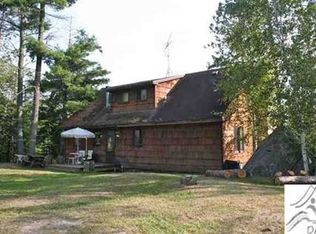Sold for $1,250,000
Street View
$1,250,000
9028 Raps Rd, Cook, MN 55723
3beds
2,564sqft
Single Family Residence
Built in 2015
2 Acres Lot
$1,405,100 Zestimate®
$488/sqft
$3,551 Estimated rent
Home value
$1,405,100
$1.26M - $1.56M
$3,551/mo
Zestimate® history
Loading...
Owner options
Explore your selling options
What's special
A Contractor’s Own Lake Vermilion Home Built For One Level Lake Living. Gorgeous 2 Acre Parcel W/206 Ft South Facing Excellent Swimming Shoreline—Sunrise To Sunset Island Studded Vistas—Set Back Off Paved Rd Just 9 Mi To Town. Built 2015, 2,564 SF, 3BR ( 2 Suites)/4 Kohler BTH, LP Smart sided home, att 2.5 st garage, 36x32 pole barn, cart path to firepit patio & dock. Lakefront livingrm w/high ceilings, massive wd burning stone firepl, wall of Marvin windows open to 3 season porch & maint-free deck. Stunning Rebecca Lindquist kitchen w/island & buffet open to living, dining & screen porch, all lakeside. Lakeside primary suite w/WIC & laundry. 2 guest BRs & BA can be closed off w/door for private 2BR guest suite. Huge lakeside rec rm w/log bar, bath & extra sleeping. In flr heat, air cond. Compliant septic. Good internet. Excellent cond 2006 23ft Premier pontoon w/75 HP motor & boatlift included. Seller can close quickly. Click link for 3D Tour!
Zillow last checked: 8 hours ago
Listing updated: September 08, 2025 at 04:12pm
Listed by:
Lisa Janisch 218-780-6644,
Janisch Realty Inc.
Bought with:
Lisa Janisch, MN 40298563
Janisch Realty Inc.
Source: Lake Superior Area Realtors,MLS#: 6105222
Facts & features
Interior
Bedrooms & bathrooms
- Bedrooms: 3
- Bathrooms: 4
- 3/4 bathrooms: 3
- 1/2 bathrooms: 1
- Main level bedrooms: 1
Bedroom
- Level: Main
- Area: 162 Square Feet
- Dimensions: 12 x 13.5
Bedroom
- Level: Main
- Area: 154 Square Feet
- Dimensions: 11 x 14
Bedroom
- Level: Main
- Area: 132 Square Feet
- Dimensions: 11 x 12
Dining room
- Level: Main
- Area: 181.25 Square Feet
- Dimensions: 12.5 x 14.5
Family room
- Level: Main
- Area: 286 Square Feet
- Dimensions: 11 x 26
Kitchen
- Level: Main
- Area: 252 Square Feet
- Dimensions: 14 x 18
Living room
- Level: Main
- Area: 387 Square Feet
- Dimensions: 18 x 21.5
Office
- Level: Main
- Area: 68.25 Square Feet
- Dimensions: 6.5 x 10.5
Utility room
- Level: Main
- Area: 121 Square Feet
- Dimensions: 11 x 11
Heating
- Dual Fuel/Off Peak, Hot Water, Electric
Cooling
- Ductless
Appliances
- Included: Water Heater-Electric, Dishwasher, Dryer, Exhaust Fan, Microwave, Range, Refrigerator, Washer
- Laundry: Dryer Hook-Ups, Washer Hookup
Features
- Ceiling Fan(s), Natural Woodwork, Walk-In Closet(s)
- Flooring: Hardwood Floors, Tiled Floors
- Has basement: Yes
- Number of fireplaces: 1
- Fireplace features: Wood Burning
Interior area
- Total interior livable area: 2,564 sqft
- Finished area above ground: 2,564
- Finished area below ground: 0
Property
Parking
- Total spaces: 3
- Parking features: Gravel, Attached, Heat
- Attached garage spaces: 3
Features
- Patio & porch: Deck, Porch
- Has view: Yes
- View description: Inland Lake, Panoramic
- Has water view: Yes
- Water view: Lake
- Waterfront features: Inland Lake, Waterfront Access(Private), Shoreline Characteristics(Gravel, Rocky)
- Body of water: Vermilion
- Frontage length: 206
Lot
- Size: 2 Acres
- Dimensions: 458 x 203
- Features: Many Trees
- Residential vegetation: Heavily Wooded
Details
- Additional structures: Pole Building
- Foundation area: 2880
- Parcel number: 250007800020
- Other equipment: Air to Air Exchange
Construction
Type & style
- Home type: SingleFamily
- Architectural style: Traditional
- Property subtype: Single Family Residence
Materials
- Other, Frame/Wood
- Foundation: Concrete Perimeter
- Roof: Asphalt Shingle
Condition
- Previously Owned
- Year built: 2015
Utilities & green energy
- Electric: Lake Country Power
- Sewer: Private Sewer
- Water: Private
Community & neighborhood
Location
- Region: Cook
Other
Other facts
- Listing terms: Cash,Conventional
- Road surface type: Paved
Price history
| Date | Event | Price |
|---|---|---|
| 7/26/2023 | Sold | $1,250,000-13.8%$488/sqft |
Source: | ||
| 6/15/2023 | Pending sale | $1,450,500$566/sqft |
Source: | ||
| 10/7/2022 | Price change | $1,450,500-3%$566/sqft |
Source: | ||
| 9/1/2022 | Price change | $1,495,000+0.1%$583/sqft |
Source: | ||
| 8/31/2022 | Price change | $1,494,000-0.1%$583/sqft |
Source: | ||
Public tax history
Tax history is unavailable.
Neighborhood: 55723
Nearby schools
GreatSchools rating
- 4/10North Woods Elementary SchoolGrades: PK-6Distance: 7.5 mi
- 7/10North Woods SecondaryGrades: 7-12Distance: 7.5 mi

Get pre-qualified for a loan
At Zillow Home Loans, we can pre-qualify you in as little as 5 minutes with no impact to your credit score.An equal housing lender. NMLS #10287.


