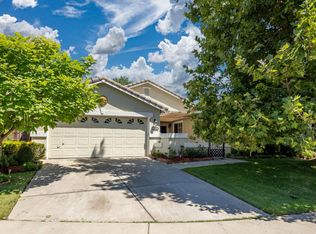Closed
$625,000
9028 Meadowsweet Way, Elk Grove, CA 95624
4beds
2,121sqft
Single Family Residence
Built in 1979
7,165.62 Square Feet Lot
$620,200 Zestimate®
$295/sqft
$2,839 Estimated rent
Home value
$620,200
$558,000 - $688,000
$2,839/mo
Zestimate® history
Loading...
Owner options
Explore your selling options
What's special
Beautifully remodeled Parkside Meadows 2 story home! Wood laminate flooring throughout most of the home. High end carpet in master, hallway and stairs. Lighted ceiling fans in all bedrooms. Upgraded vinyl dual pane windows and upgraded window coverings throughout. High efficiency HVAC installed in 2016. Hot water heater replaced in 2018. All bathrooms updated with newer tub or shower, toilets, mirrors and lights.Huge master bedroom with vaulted ceiling, lighted ceiling fan with 2 wall closets and a walk-in closet. Living room, dining room combo with vaulted ceiling and bay window. Nice kitchen with breakfast bar, laminate granite look counter, Bosch electric smooth top range, Bosch dishwasher and stainless refrigerator. Kitchen overlooks the cozy family room with a lighted ceiling fan, circulating gas fireplace and a sliding door to rear yard. Outside is a beautifully, recently repainted home with a 2.5 year old 40 year composition roof with updated gutters with leaf guards. An extra wide driveway with RV gate and pad. The backyard includes raised planter areas, a covered patio, outdoor kitchen with B.I. BBQ,sink and refrigerator, fire pit and a large shed. All this within walking distance of Elk Grove regional park. Elk Grove HS. Low mello-roos $22/month. Act fast won't last!!!
Zillow last checked: 8 hours ago
Listing updated: March 13, 2025 at 02:14pm
Listed by:
Richard Landrey DRE #01017177 916-205-6639,
Coldwell Banker Realty
Bought with:
Joe Blankenship, DRE #01792996
Redfin Corporation
Source: MetroList Services of CA,MLS#: 225009821Originating MLS: MetroList Services, Inc.
Facts & features
Interior
Bedrooms & bathrooms
- Bedrooms: 4
- Bathrooms: 3
- Full bathrooms: 2
- Partial bathrooms: 1
Primary bedroom
- Features: Closet, Walk-In Closet, Outside Access
Primary bathroom
- Features: Bidet, Closet, Shower Stall(s), Window
Dining room
- Features: Breakfast Nook, Bar, Dining/Living Combo, Formal Area
Kitchen
- Features: Pantry Cabinet, Kitchen/Family Combo, Laminate Counters
Heating
- Central, Natural Gas
Cooling
- Central Air
Appliances
- Included: Built-In Electric Range, Free-Standing Refrigerator, Gas Water Heater, Dishwasher, Disposal, Self Cleaning Oven, Electric Cooktop
- Laundry: Electric Dryer Hookup, Gas Dryer Hookup, In Garage
Features
- Flooring: Carpet, Simulated Wood, Laminate, Linoleum, Tile
- Number of fireplaces: 1
- Fireplace features: Insert, Circulating, Family Room, Gas Log, Gas Starter
Interior area
- Total interior livable area: 2,121 sqft
Property
Parking
- Total spaces: 2
- Parking features: Attached, Garage Door Opener, Garage Faces Front, Driveway
- Attached garage spaces: 2
- Has uncovered spaces: Yes
Features
- Stories: 2
- Exterior features: Built-in Barbecue, Outdoor Kitchen
- Fencing: Back Yard,Wood
Lot
- Size: 7,165 sqft
- Features: Auto Sprinkler F&R, Private, Curb(s)/Gutter(s), Shape Regular, Landscape Back, Landscape Front, Low Maintenance
Details
- Additional structures: Shed(s)
- Parcel number: 13404100410000
- Zoning description: rd5
- Special conditions: Standard
Construction
Type & style
- Home type: SingleFamily
- Architectural style: Traditional
- Property subtype: Single Family Residence
Materials
- Stucco, Frame, Wood Siding
- Foundation: Slab
- Roof: Composition
Condition
- Year built: 1979
Details
- Builder name: Pacific Scene
Utilities & green energy
- Sewer: In & Connected, Public Sewer
- Water: Meter on Site, Public
- Utilities for property: Cable Available, Public, DSL Available, Underground Utilities, Natural Gas Connected
Community & neighborhood
Location
- Region: Elk Grove
Other
Other facts
- Road surface type: Asphalt, Paved
Price history
| Date | Event | Price |
|---|---|---|
| 3/12/2025 | Sold | $625,000+0%$295/sqft |
Source: MetroList Services of CA #225009821 | ||
| 2/10/2025 | Pending sale | $624,900$295/sqft |
Source: MetroList Services of CA #225009821 | ||
| 2/5/2025 | Listed for sale | $624,900$295/sqft |
Source: MetroList Services of CA #225009821 | ||
Public tax history
| Year | Property taxes | Tax assessment |
|---|---|---|
| 2025 | -- | $204,856 +2% |
| 2024 | $2,203 +1.2% | $200,840 +2% |
| 2023 | $2,176 +2% | $196,903 +2% |
Find assessor info on the county website
Neighborhood: 95624
Nearby schools
GreatSchools rating
- 6/10Florence Markofer Elementary SchoolGrades: K-6Distance: 0.4 mi
- 7/10Joseph Kerr Middle SchoolGrades: 7-8Distance: 1.1 mi
- 7/10Elk Grove High SchoolGrades: 9-12Distance: 0.6 mi
Get a cash offer in 3 minutes
Find out how much your home could sell for in as little as 3 minutes with a no-obligation cash offer.
Estimated market value
$620,200
Get a cash offer in 3 minutes
Find out how much your home could sell for in as little as 3 minutes with a no-obligation cash offer.
Estimated market value
$620,200
